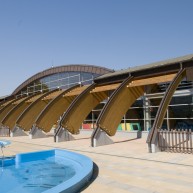The structural system consists of 8 primary and 2 gable-end continuous arches with an internal hinge. The centre-to-centre distance of the beams is 4m. The beams are set into the forks in the reinforced-concrete columns and pin-jointed to the pad footing in the exterior. Wind bracing is partly exposed, consisting of steel tie rods, and partly hidden in the roof deck which is supported by purlins. The roof is dominated by an arched dormer located above 5 internal bays. The view-exposed façade elements are covered by copper sheets and similar flashing can be found on the topside of the primary beams running out of the exterior to the pad footings.
Materials:
Glulam timber GL24h
Structural sawlog S10
Structural steel S235, S355
Construction period: 2006
Location: Hranice na Moravě
Materials:
Glulam timber GL24h
Structural sawlog S10
Structural steel S235, S355
Construction period: 2006
Location: Hranice na Moravě































