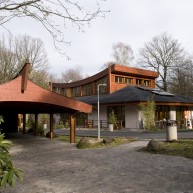Visitor Centre at the Ostrava ZOO
The building is divided into an office block and visitor entrance. The overall dimension of the building are 54 x17 m. The timber structures were used for the first floor level. The ground floor is a masonry structure with Spiroll pre-stressed hollow core slabs. The office block is rectangular in shape with dimensions 11 x 27 m. A stairway and pergola project out of the ground plan. The ground floor has masonry walls and pre-stressed hollow core slab ceilings.
The timber structure of the first floor begins at a spot height of +3.400. It consists of perimeter walls with posts and external cladding made of oriented strand boards. The ceiling has exposed timber beams with OSB decking placed onto them. The second floor with plan dimensions of 10.5 x 4.7 m accommodated the solar heating system. The building is stiffened by cladding made of oriented strand boards. The timber structure is attached to RC ring beams with the use of mechanical anchors.
The timber structure of the visitor entrance annex is rectangular in shape with plan dimensions of 25.5 x 6.6 m. The main load-bearing structure consists of atypical arched beams placed on wooden columns. The roof deck rests on purlins that are placed onto the top of beams. The perimeter walls are composed of posts and external cladding made of oriented strand boards. The roof feature irregular shape evoking a turtle shell. The roof is stiffened by steel tension bars and the wall stiffness is achieved by OSB cladding. The horizontal wind forces acting on the long wall are transferred by the gable wall, connection with the office block and connection between the ceiling of the plantroom and the lift shaft.
Materials:
Glued laminated timber GL24h
Steel S235, S355
Year of completion: 2013
Location: Ostrava
The timber structure of the first floor begins at a spot height of +3.400. It consists of perimeter walls with posts and external cladding made of oriented strand boards. The ceiling has exposed timber beams with OSB decking placed onto them. The second floor with plan dimensions of 10.5 x 4.7 m accommodated the solar heating system. The building is stiffened by cladding made of oriented strand boards. The timber structure is attached to RC ring beams with the use of mechanical anchors.
The timber structure of the visitor entrance annex is rectangular in shape with plan dimensions of 25.5 x 6.6 m. The main load-bearing structure consists of atypical arched beams placed on wooden columns. The roof deck rests on purlins that are placed onto the top of beams. The perimeter walls are composed of posts and external cladding made of oriented strand boards. The roof feature irregular shape evoking a turtle shell. The roof is stiffened by steel tension bars and the wall stiffness is achieved by OSB cladding. The horizontal wind forces acting on the long wall are transferred by the gable wall, connection with the office block and connection between the ceiling of the plantroom and the lift shaft.
Materials:
Glued laminated timber GL24h
Steel S235, S355
Year of completion: 2013
Location: Ostrava


