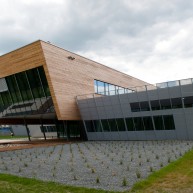The UCEEB is a complex of buildings comprising offices, north-facing laboratories, a hall and east-facing annexes, a gallery and a test chamber as an additional unit.
The structural systems of the offices and north-facing laboratories with a footprint size of 77.56 x 24.70 m are mutually connected and they constitute structural frames of the whole system. The office unit has two storeys with a total height of 9.6 m and the north-facing laboratories adjoin the offices as a single-storey block up to the first floor level of the office unit (+5.0m). The structure consists of 25 interior frames and 2 front-end frames of the office unit. In the grid line 3-25, the frames extend out and they are common to the offices and north-facing laboratories. Out of these grid lines, the offices have the frames of their own. In the grid lines 0-2 and 25-26, the structural system of the office unit was designed to form cantilevers for the first floor. As regards structural properties, the structural system consists of several types of frames (units) in crosswise direction. The frames are connected to each other by lengthwise elements (braces and purlins) to form together a space frame.
The hall is a large-span building with an overall module size of 36 x 36 m. The grid modules are sized 12 m and 4 m. The principal structural columns are placed in the 12 x 12m grid pattern. There are girders placed over the principal columns in the east-western direction, and beams spaced at 4 m are put in the girders. The purlins that support the load from the roof deck are laid on the beams. The roof has a saw-tooth shape due to triangular skylights that structurally act as a three-hinged beam with steel tension member.
The east-facing annexes and the gallery are simple timber roof structures supported by concrete walls.
The test chamber is a timber post structure with a purpose-built foundation using load-distribution plates on a grate raised 0.5 m above the floor. The footprint size of the structure is 4.83 x 6.84 m.
Materials:
Glued laminated timber - GL24h, GL28c
Lumber – squared timber C24
Steel S235 and S355
Year of completion: 2012/2013
Location: Buštěhrad
The structural systems of the offices and north-facing laboratories with a footprint size of 77.56 x 24.70 m are mutually connected and they constitute structural frames of the whole system. The office unit has two storeys with a total height of 9.6 m and the north-facing laboratories adjoin the offices as a single-storey block up to the first floor level of the office unit (+5.0m). The structure consists of 25 interior frames and 2 front-end frames of the office unit. In the grid line 3-25, the frames extend out and they are common to the offices and north-facing laboratories. Out of these grid lines, the offices have the frames of their own. In the grid lines 0-2 and 25-26, the structural system of the office unit was designed to form cantilevers for the first floor. As regards structural properties, the structural system consists of several types of frames (units) in crosswise direction. The frames are connected to each other by lengthwise elements (braces and purlins) to form together a space frame.
The hall is a large-span building with an overall module size of 36 x 36 m. The grid modules are sized 12 m and 4 m. The principal structural columns are placed in the 12 x 12m grid pattern. There are girders placed over the principal columns in the east-western direction, and beams spaced at 4 m are put in the girders. The purlins that support the load from the roof deck are laid on the beams. The roof has a saw-tooth shape due to triangular skylights that structurally act as a three-hinged beam with steel tension member.
The east-facing annexes and the gallery are simple timber roof structures supported by concrete walls.
The test chamber is a timber post structure with a purpose-built foundation using load-distribution plates on a grate raised 0.5 m above the floor. The footprint size of the structure is 4.83 x 6.84 m.
Materials:
Glued laminated timber - GL24h, GL28c
Lumber – squared timber C24
Steel S235 and S355
Year of completion: 2012/2013
Location: Buštěhrad


























































