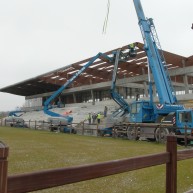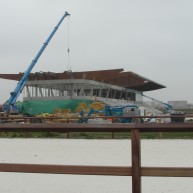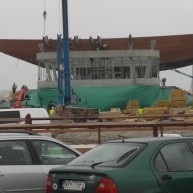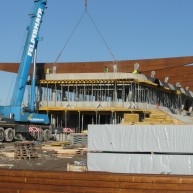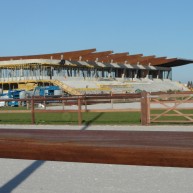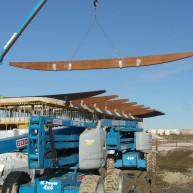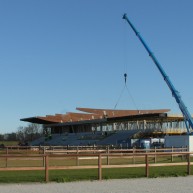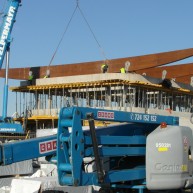This is a terraced stand with overall dimensions of approx. 33.8 x 80.5 m. The timber structure consists of 10 main beams spaced at 8m from centre to centre, with purlins placed between them at a centre-to-centre distance of 2 m. In the gable end overhang area, the purlins are fixed into the end beam and they feature a variable cross section to facilitate mounting and prevent distortion. The edge side along the entire perimeter is made more concentrated at a centre-to-centre distance of 1 m to enable stretching of the canvas. The purlins carry arches 120/120 to raise the structure for mounting of the canvas. Horizontal stiffening is achieved by wind-bracing tension bars that are placed at two inner spans and at the overhangs. The stability of the beam is achieved by tension bars and partly by forks. Each beam is attached by 4 steel forks mounted on elastomer bearings. One support was design in fixed version while the other 3 supports should be in sliding version. The transfer of tensile strength is achieved by screws and steel counterpieces welded onto steel plates.
Materials:
Glued laminated timber GL24h
Lumber - S10
Steel S235, S355
Year of completion: 2014
Location: Šamorín, Slovakia
Materials:
Glued laminated timber GL24h
Lumber - S10
Steel S235, S355
Year of completion: 2014
Location: Šamorín, Slovakia


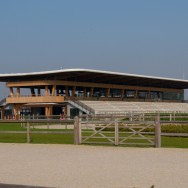
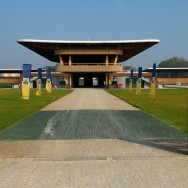
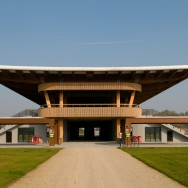
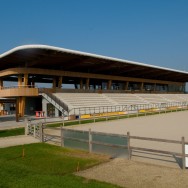
.jpg)
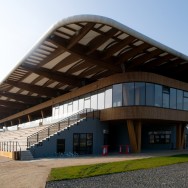
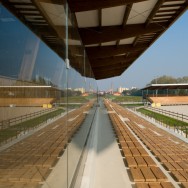
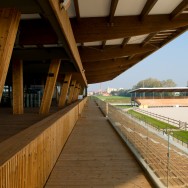
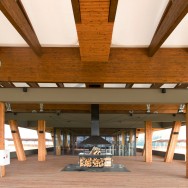
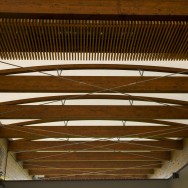
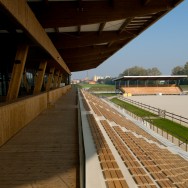
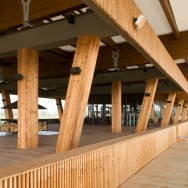
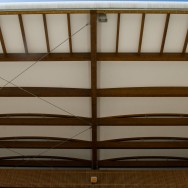
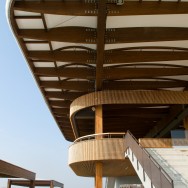
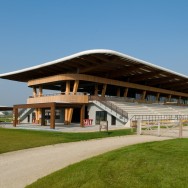
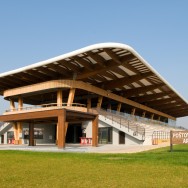
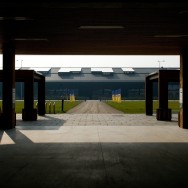
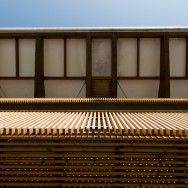
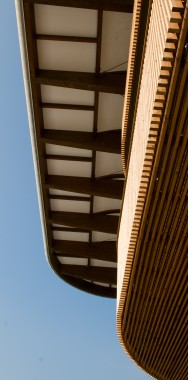
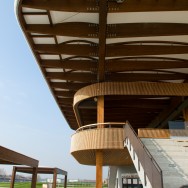
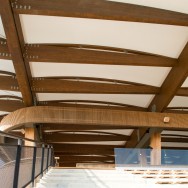
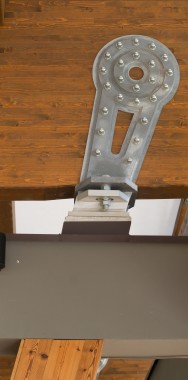
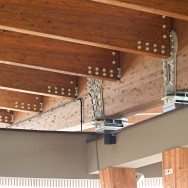
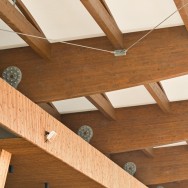
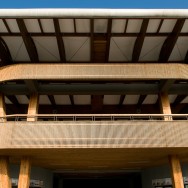
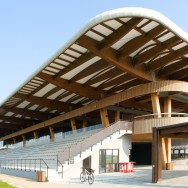
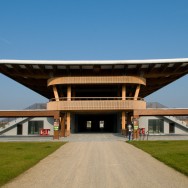
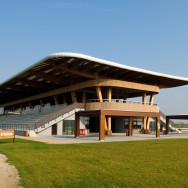
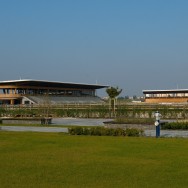
.jpg)
