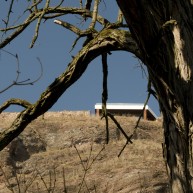The TVRZ Villa in Budkovice
The family home is located on the site of the former fortified manor with great views of the surrounding landscape. The building is divided into three wings forming the letter “Y“. They are interconnected by the kitchen situated in the centre of building’s layout. Almost all family life space (except of one room), including the owner’s spacious workroom, are located on the ground floor. The sandwich wall assembly with wall studs is diffusion open. The façade is a combination of timber and Cembonit cladding panels. The beams of the flat roofs and the sloping roof above the workroom are view-exposed including the board decking, which supports the roof in warm deck configuration. The sloping roof assembly above the room on the first floor is hidden.
Materials:
Cembonit, OSB
Glulam timber GL24h
Structural sawlog S10
Structural steel S235, S355
Construction period: 2011
Location: Budkovice
Materials:
Cembonit, OSB
Glulam timber GL24h
Structural sawlog S10
Structural steel S235, S355
Construction period: 2011
Location: Budkovice


