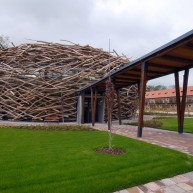The Stork’s Nest Riding Hall
Atypical rotationally symmetric structure made from 24 glulam beams 200/600-1050mm, which are hinge-connected in a radial direction to the reinforced-concrete foundation (radius in the bearing is 28.9m) and fixed into the top steel ring that has 8.3m in diameter and supports a skylight. Halfway their length, the beams are tied together by tie rods 60mm in diameter. Their spatial stability is ensured by 4 braced bays. There are rafters placed between the beams to support the lower polycarbonate cladding and a steel spatial frame is placed above the main beams to carry about 250m3 of oak-tree trunks giving the impression of a stork's nest. Besides the structural system of the riding hall we also delivered atypical pergolas along the access ways to the hall.
Materials: Glulam timber GL24h
Structural sawlog S10
Structural steel S235, S355
Construction period: 2009
Location: Semtín Farm
Materials: Glulam timber GL24h
Structural sawlog S10
Structural steel S235, S355
Construction period: 2009
Location: Semtín Farm


