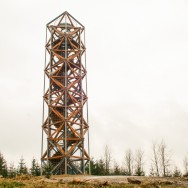The Pekelný Hill Lookout Tower near Třebíč
The geometrical concept of the lookout tower on the top of the Pekelný hill is based on a pair of right-angled frames of a square footprint that are slightly turned towards each other. The regular geometric form and orthogonal grid ensure economical construction, nevertheless the turning of the frames at an angle and multiplying of the simple basic form help create a distinctive structure. The structural system of the tower in the plan-view projection is composed of two squares turned towards each other at an angle of 45° which form an eight-point star with inner and outer diameters of 4.44m and 6.28m, respectively. The cubes are made of two truss structures A and B. The structures A and B have their heights displaced one to another by 2.22m, i.e. by the half of the module length. The connection between A and B is made by tube bracings through the central pole (newel), thus creating a spatially semi-rigid entanglement.
The trusswork consists of lightly-built steel supports and horizontal and diagonal timber members. The timber components are connected through sheet metals in the mortises and fixed with bolts. The top edge of the truss structure lies at a height of +22.302 and +24.510 for A and B, respectively. A steel ring measuring 3.8m in diameter with an inner hole for the stairs is attached by means of tension members to the structure B, namely to the horizontal members made out of HEB beams at the highest frame level. The rings forms supporting structure for the lookout platform, and there are 40 inner tension members (to fill out the guardrail) and 40 outer tension members that carry the wood stair landings, intermediate landings and stairs. At the same time, all the tension members form a grid for the guardrail (with woven steel wire mesh on the outside). The stairway is a wood spiral (winding) staircase. The staircase block is wound around the newel (central pole), and carried by the outer tension member with connecting square tube on the other side. The wooden transfer landing is connected to the lookout steel platform with steel stairs.
Erection workflow: The structural system (made out of trussing A and B) was assembled together as a modular system in which one module is equal to one segment. The first segment was put together directly on the concrete slab, and the other segments were assembled on the construction site and installed one onto another with the use of a crane. Skipped diagonal members were attached additionally. The ring was suspended and lifted up together with the last segment of the structure B. The outer tension members were attached to it one after another together with the fixtures appropriately arranged to install the staircase block, and finally, the stairs were built from the bottom upwards.
Total height: 24.510m
Lookout platform height level: +23.3m (from ±0 level)
Materials:
Glued laminated larch timber - GL28c
Lumber – larch squared timber and boards C24
Steel S355
Year of completion: 2014
Location: Mastník
The trusswork consists of lightly-built steel supports and horizontal and diagonal timber members. The timber components are connected through sheet metals in the mortises and fixed with bolts. The top edge of the truss structure lies at a height of +22.302 and +24.510 for A and B, respectively. A steel ring measuring 3.8m in diameter with an inner hole for the stairs is attached by means of tension members to the structure B, namely to the horizontal members made out of HEB beams at the highest frame level. The rings forms supporting structure for the lookout platform, and there are 40 inner tension members (to fill out the guardrail) and 40 outer tension members that carry the wood stair landings, intermediate landings and stairs. At the same time, all the tension members form a grid for the guardrail (with woven steel wire mesh on the outside). The stairway is a wood spiral (winding) staircase. The staircase block is wound around the newel (central pole), and carried by the outer tension member with connecting square tube on the other side. The wooden transfer landing is connected to the lookout steel platform with steel stairs.
Erection workflow: The structural system (made out of trussing A and B) was assembled together as a modular system in which one module is equal to one segment. The first segment was put together directly on the concrete slab, and the other segments were assembled on the construction site and installed one onto another with the use of a crane. Skipped diagonal members were attached additionally. The ring was suspended and lifted up together with the last segment of the structure B. The outer tension members were attached to it one after another together with the fixtures appropriately arranged to install the staircase block, and finally, the stairs were built from the bottom upwards.
Total height: 24.510m
Lookout platform height level: +23.3m (from ±0 level)
Materials:
Glued laminated larch timber - GL28c
Lumber – larch squared timber and boards C24
Steel S355
Year of completion: 2014
Location: Mastník


