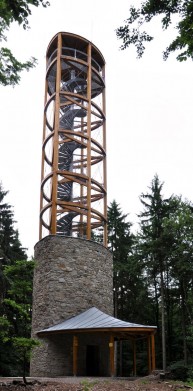The Mařenka Lookout Tower
The entrance zone of the tower offering the visitors severe weather refuge is roofed with timber framing composed of straight and bent wood elements. The top purlin and eaves purlins are bent, forming thus a partially fallen surface resembling a simple leaf with a footprint size of 6 x 6.8 m.
After entering the tower, visitors get into a semi-sheltered space with ceiling broken through by circular opening of the spiral staircase. The stairs take them to the first lookout platform to have a short rest at around one third of the tower´s height. From this level, visitors may continue to climb up to the main lookout platform at +28.2 m height.
The timber structure of the tower built on the concrete base that is clad in stone on exterior side consists of 6 structural columns in wood (3 corner columns and 3 central columns). They constitute, together with the straight and bent horizontal elements, an isosceles spherical triangle with the tops lying at a distance of around 6.2 m. The tower has 5 horizontal levels and 1 roof deck level. The structure is braced by steel tension members and tubes forming together a space frame connected with the steel structure of the central spiral staircase.
The joints of the columns with horizontal timber elements use steel hardware and bolts.
The tower structure is roofed by means of rafters seated into bent purlins along the perimeter on one side, and by attaching to the ring on the central tube of the stairs on the other side. The rafters are variable in height to achieve required roof pitch.
The stairs are enclosed by steel wire mesh panels and the same mesh product is used for the guardrail infill panels.
The roof deck on both the lower-lying weather shelter and the tower roof is made of plain folded titan-zinc roofing sheets.
Total height: 31.350m (from foot level to the roof), height of timber structure: 21.95m
Lookout platforms at levels: +9.4m, +28.2m (from ±0 level)
Materials:
Glued laminated timber - GL24h
DUO/TRIO – square timber C24
Steel S355
Year of completion: 2011/2012
Location: Štěměchy
After entering the tower, visitors get into a semi-sheltered space with ceiling broken through by circular opening of the spiral staircase. The stairs take them to the first lookout platform to have a short rest at around one third of the tower´s height. From this level, visitors may continue to climb up to the main lookout platform at +28.2 m height.
The timber structure of the tower built on the concrete base that is clad in stone on exterior side consists of 6 structural columns in wood (3 corner columns and 3 central columns). They constitute, together with the straight and bent horizontal elements, an isosceles spherical triangle with the tops lying at a distance of around 6.2 m. The tower has 5 horizontal levels and 1 roof deck level. The structure is braced by steel tension members and tubes forming together a space frame connected with the steel structure of the central spiral staircase.
The joints of the columns with horizontal timber elements use steel hardware and bolts.
The tower structure is roofed by means of rafters seated into bent purlins along the perimeter on one side, and by attaching to the ring on the central tube of the stairs on the other side. The rafters are variable in height to achieve required roof pitch.
The stairs are enclosed by steel wire mesh panels and the same mesh product is used for the guardrail infill panels.
The roof deck on both the lower-lying weather shelter and the tower roof is made of plain folded titan-zinc roofing sheets.
Total height: 31.350m (from foot level to the roof), height of timber structure: 21.95m
Lookout platforms at levels: +9.4m, +28.2m (from ±0 level)
Materials:
Glued laminated timber - GL24h
DUO/TRIO – square timber C24
Steel S355
Year of completion: 2011/2012
Location: Štěměchy


