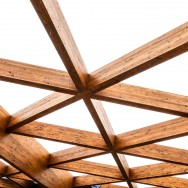The Marché Restaurant at the Šamorín Hippo Arena
The Marché Restaurant has been designed as a gap-fill building between two existing buildings. It has a rectangular shape and dimensions of 18.3m x 36.0m. The restaurant has two marquees supported by steel elements. The building roof has a pitch of 2% and is ended up with roof parapet. The top edge of the roof supporting structure lies at a level of 4.945m above the floor level. The supporting structure consists of fixed-in columns made of HEB160 steel beams and roof components made of glued-laminated timber of GL24h strength class. The supporting structure of the roof is assembled into horizontal triangular grating. The structural columns are arranged in two lines that lie at a distance of 124.1m from each other. The centre-to-centre distance in lengthwise direction is 6 metres.
A ceiling made of thermowood laminations is attached to steel frame. It is used to cover up the kitchen extractor hoods and HVAC plumbing.
Materials:
Glued laminated timber - GL24h
C24
Thermowood
Steel S235, S355
Year of completion: 2015
Location: Šamorín, Slovakia


