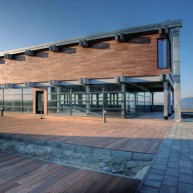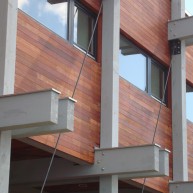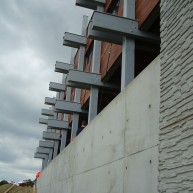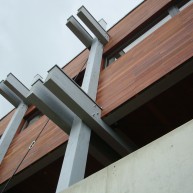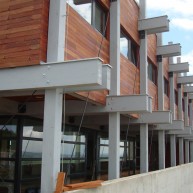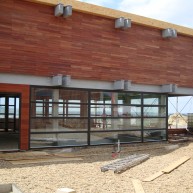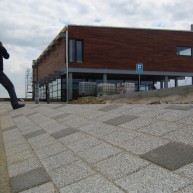The building is a part of new Gotberg Winery premises. It is a two-level representative building with guest rooms located on the first floor. The building has a footprint size of approximately 24 x12m. The load-bearing structure is a timber skeleton divided in three sections using a modular grid system of 3 + 6 + 3m. There are 8 frames mounted at 3m centres. The outside module adjoins a reinforced-concrete wall and is trapezoidal in shape due to variable width. The external cladding is sandwich system with exotic hardwood lining on the exterior. The overall stiffness of the building is ensured by the joint action of semi-rigid timber frames, bracing tie rods and RC gable wall.
Materials:
Glulam timber GL24h,
Structural sawlog S10, pyinkado
Structural steel S235, S355
Construction period: 2009
Location: Popice
Materials:
Glulam timber GL24h,
Structural sawlog S10, pyinkado
Structural steel S235, S355
Construction period: 2009
Location: Popice


