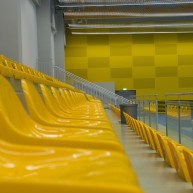The "Eleven VS" Complex in Prague
The project is a complex of three buildings which house in a sports hall, a swimming pool and water world. The sports hall was designed to have a prefabricated RC frame with plan dimensions of 37.6 x 63.6 m and a roof ridge height of 10.6 m. The roof is made of timber trusses at 9m centre-to-centre distance to span 36.7 m. The truss component parts are made of glued laminated timber grade GL28h with a maximum cross-section of 320/520 mm. The joints are steel plate inserts connected with self-tapping screws to the truss component parts. The roof trusses used in the project rank among the largest trusswork systems in Europe. The swimming pool halls are also prefabricated RC frames with grid module arrangement of 5 x 9 m and 11 + 14 + 11 m in lengthwise direction, and 6 x 6 m and 5 x 9 m in crosswise direction. The main structural elements are solid wooden trusses made of glued laminated timber grade GL28h with dimensions of 240/1800 and 240/1200 mm. The spatial stiffness of all buildings is achieved by the use of truss frames and bracing frames. The roof deck that was also our supply consists of self-supporting panels with a maximum length of 9 m. Each panel consists of 3 main structural ribs made of glulam grade GL24h with a maximum cross-section of 140/360.
Materials:
Glued laminated timber GL24h, GL28h
Lumber - S10
Steel S235, S355
Year of completion: 2012/2013
Location: Praha - Jižní město
Materials:
Glued laminated timber GL24h, GL28h
Lumber - S10
Steel S235, S355
Year of completion: 2012/2013
Location: Praha - Jižní město


