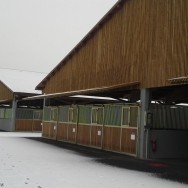The project includes sunshades for 6 of 8 open-type halls B21 destined for stabling of horses. The building size is approx. 29.45 x 39.0 m. The sunshades are added to 4 gable walls and 4 long walls in one line. The halls have gable roofs.
The framing structure of the sunshade for the gable 2A consists of columns that rest the concrete wall and roof truss. There are girts inset between the columns with only vertical lams attached to them. The sunshades for the gables A1, 1B and 2B are supported by grid structures at which the upper chord is formed by the roof truss of the hall and the other components are added additionally. The lower chord has the top edge trimmed for placement of the sunshades, and it is attached to concrete columns. The other components of the space frame are columns, grits and diagonal braces in two perpendicular planes. Vertical lams are fixed to the grids and sunshades cover up the stabling places. The sunshades are made of thermowood lams screwed together with the use of inserts. The lams are placed onto the lower chord of the structural frame and onto the pipe suspended on tension members at a required spacing. The structure of the sunshades on long walls consists of trusses only (they are stiffened by struts leaned against existing purlins). The trusses also have their top edge trimmed similarly as the lower chord of the gable frame. The thermowood lams are screwed together with the use of inserts which form a sufficiently rigid plate in their respective plane. The lams are placed onto the lower chord of the structural frame and onto the pipe suspended on tension members at a required spacing.
Height of the ridge: 8.300 m
Materials:
Glued laminated timber - GL24h
Lumber – Fichte Thermo 212 thermowood
Steel S355
Year of completion: 2014
Location: Šamorín, Slovakia
The framing structure of the sunshade for the gable 2A consists of columns that rest the concrete wall and roof truss. There are girts inset between the columns with only vertical lams attached to them. The sunshades for the gables A1, 1B and 2B are supported by grid structures at which the upper chord is formed by the roof truss of the hall and the other components are added additionally. The lower chord has the top edge trimmed for placement of the sunshades, and it is attached to concrete columns. The other components of the space frame are columns, grits and diagonal braces in two perpendicular planes. Vertical lams are fixed to the grids and sunshades cover up the stabling places. The sunshades are made of thermowood lams screwed together with the use of inserts. The lams are placed onto the lower chord of the structural frame and onto the pipe suspended on tension members at a required spacing. The structure of the sunshades on long walls consists of trusses only (they are stiffened by struts leaned against existing purlins). The trusses also have their top edge trimmed similarly as the lower chord of the gable frame. The thermowood lams are screwed together with the use of inserts which form a sufficiently rigid plate in their respective plane. The lams are placed onto the lower chord of the structural frame and onto the pipe suspended on tension members at a required spacing.
Height of the ridge: 8.300 m
Materials:
Glued laminated timber - GL24h
Lumber – Fichte Thermo 212 thermowood
Steel S355
Year of completion: 2014
Location: Šamorín, Slovakia















