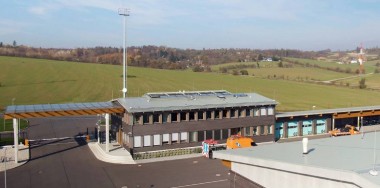SSUD Prerov
It has been a while since the new timber building of the Motorway Administration and Maintenance Centre (MAMC) was built on the outskirts of Přerov, on the former premises of an agricultural cooperative, on the newly opened section of the D1 motorway, and it won the Czech Union of Civil Engineers' award for its exceptional and distinctive conception of the entire building site, its unique architectural form, including the entire implementation and execution of construction details in the prestigious Building of the Year 2022 competition.
It is currently one of the most modern facilities of its kind in the Czech Republic. It ensures daily maintenance and passability of the new section of the motorway between Prerov and Lipnik nad Becvou in all seasons and climatic conditions.
It is a set of wooden buildings with a total built-up area of nearly 5000 m2, which consists of an administrative building with an entrance, operational and garage buildings with technical facilities for parking, maintenance and minor repairs of transport equipment including mechanization, as well as the necessary storage hall where road workers store gritting salt for the winter season.
For the general contractor Hochtief CZ a.s., we provided the complete supply and installation of wooden structures, wooden buildings and wooden facades in this project.
The 15 x 26 m administrative building is a wooden structure with two floors, the horizontal rigidity of which is ensured by an internal reinforced concrete core with a staircase. The structure is a glued laminated timber structure consisting of the main perimeter columns and the attached ceiling and roof beams. The load-bearing timber structure is supplemented by OSB and fibreboard elements. The overall appearance of the administrative building as a wooden building is emphasised by the exterior cladding made of larch planks with a protective, impregnating varnish in a grey-silver colour.
The administration building is connected to the entrance gate, whose roof truss construction of glued laminated timber is supported by a reinforced concrete frame.
The salt store, garage and repair shop are structurally similar interconnected hall buildings with dimensions of 103 x 25 m, where the main load-bearing structure is made up of interlocking reinforced concrete columns, to which the roof structure made of glued laminated timber gable trusses is anchored. In order to ensure the horizontal stability of these large-span roof trusses, it was necessary to add a system of weathering made of wooden stiffeners and steel bars.
The shelter buildings are conceived as open single-storey buildings with a pitched roof, where the vertical load-bearing elements are again reinforced concrete columns or walls and the glulam roof structure is anchored to them.
This project is proof that good cooperation always ends in good work.
Investor: Road and Motorway Directorate of the Czech Republic
General contractor: HOCHTIEF CZ a.s.
Architect: Petr Pelcak a partner architekti s.r.o.


