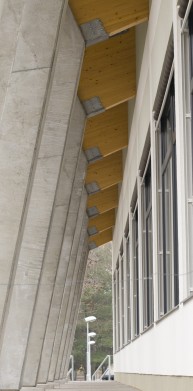This project included a glulam-concrete composite structure. The roof structure shaped like an asymmetric cylindrical segment is attached to prefabricated reinforced concrete columns. The building has a footprint size of 45.25 x 39.67m. The main load-bearing system consists of a set of 9 three-hinged frames set at 5.4m centres. The arched segment with a hinge at the top consists of glulam arches that are 0.2m wide and have a variable height commencing from 1.8m where resting on prefabricated concrete supports up to 0.92m in the top part with the hinge. The timber members were fitted with as much finishing hardware as possible in the manufacturing plant so that connections of the primary arches by steel pins with counterparts mounted into the reinforced-concrete columns as well as the final frame assembly could be done very quickly on the site. The structure was being continuously braced during the assembly. The roof deck was mounted in the configuration as proposed by the Lead Designer, i.e. ventilated system with thermal insulation between the purlins and roofing sheets. The ceiling was constructed out of planed board with gaps.
Materials:
Glulam timber GL24h, GL28c
Structural sawlog S10
Structural steel S235, S355
Construction period: 2010/2011
Location: Dašická Street, Pardubice
Materials:
Glulam timber GL24h, GL28c
Structural sawlog S10
Structural steel S235, S355
Construction period: 2010/2011
Location: Dašická Street, Pardubice









































