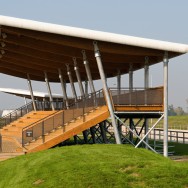The stands are steel-and-timber structures composed of steel cross beams TR ø 273/12.0 mm, steel grade S235 and stiffened with steel diagonal braces TR ø114/5.0 mm. The centre-to-centre distance of the frames is 5.0 m. The steel frames carry two types of timber structures made of glulam in grade GL24h, the first one being the timber roof structure in the roof plane composed of a roof truss with a width of 240.0 mm and a variable height ranging from 510.0 mm to 920.0 mm and purlins of 140/280 profile, and the other one being the timber structure of the stands and terraces. The perimeter of the roof structure has a wooden edge trim that supports the canvas roof. The lower part of the stands consists of main horizontal beams placed at the upper balcony level, and a component part sloped down towards the ground.
Materials:
Glued laminated timber GL24h
Steel S235
Year of completion: 2014
Location: Šamorín, Slovakia
Materials:
Glued laminated timber GL24h
Steel S235
Year of completion: 2014
Location: Šamorín, Slovakia






















