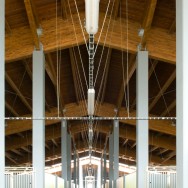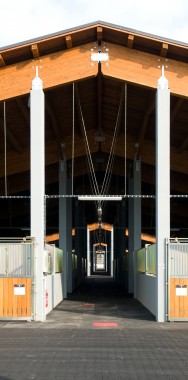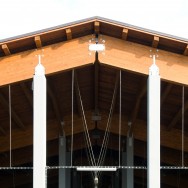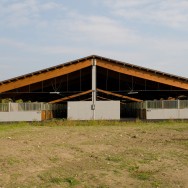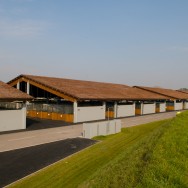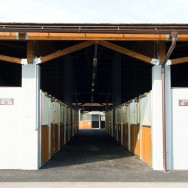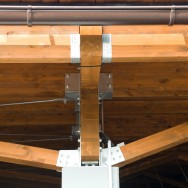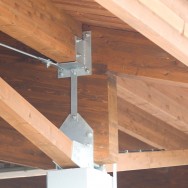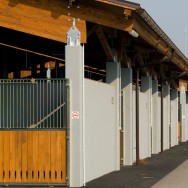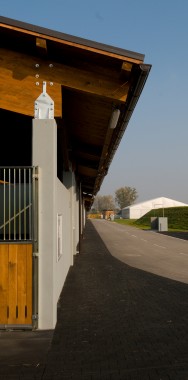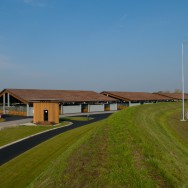These are 8 open-type halls destined for stabling of horses. The dimensions of one stabling hall are 29.45 x 39.0 m. Two types of roof were used (each type always for 4 stables in a row). The timber structure of the gable roof consists of glulam truss beams GL24H (or GL28c) arranged in seven main modules. The truss beams spaced at 6.0 m from centre to centre are attached to the outer RC columns and supported by the central girder or one or two central RC columns. There are purlins and bracing elements placed between the truss beams to carry the roof deck. The structure includes horizontal bracing by trussed bracing element in two main modules. A vertical diagonal brace that provides for stability of the trusses and transfer of horizontal loads of the timber structure into the top of RC column is placed in lengthwise direction in the attachment points of the truss beams to the outer RC columns. Another vertical diagonal brace that provides for stability of the bottom chord of the trusses is placed in the middle of the span of the main trusses. The beams have hinged attachment. The central beam is attached to the top of RC column by means of a steel fork that provides for transfer of beam rotation.
Materials:
Glued laminated timber - GL28c, GL24h
Lumber C24
Steel S355
Year of completion: 2014
Location: Šamorín, Slovakia
Materials:
Glued laminated timber - GL28c, GL24h
Lumber C24
Steel S355
Year of completion: 2014
Location: Šamorín, Slovakia


