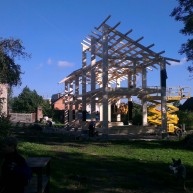Private Home in Chotětov
It is a two-storey building with a footprint size of 5.2 x 17.5 m. The structural system consists of cross frames with semi-rigid frame joints that provide for the stability in crosswise direction. The stiffness of the building in lengthwise direction is achieved by steel tension bars and reinforcement walls. The frame structure is composed of columns sized 200/400 and cross beams 200/360. All glulam elements are strength class GL24h. The frame joints are made of steel plate insert, 12mm thick, steel grade S235 with altogether 1600 bolts M20 of grade 8.8. The cross frames are spaced at 3.5 m. The ceiling frame is partly exposed, consisting of KVH sections 60/240 with concealed joints with fully threaded screws.
n angle of around 60°. Besides their dominant function characterised by creating visual effects, the laminations are also used as auxiliary framing for the lights that illuminate the building at night.
Materials:
Glued laminated timber GL24h
Lumber - S10
Steel S235
Year of completion: 2013
Location: Chotětov u Prahy
n angle of around 60°. Besides their dominant function characterised by creating visual effects, the laminations are also used as auxiliary framing for the lights that illuminate the building at night.
Materials:
Glued laminated timber GL24h
Lumber - S10
Steel S235
Year of completion: 2013
Location: Chotětov u Prahy


