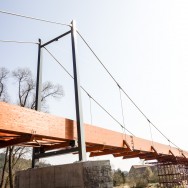It is a bridge for pedestrians and cyclists, which crosses the Sázava River at the cycle path towards Zbořený Kostelec. The bridge having a free passage profile of 2.5m has been designed as suspension timber structure with three bays, of which the central bay has a maximum width of 65.0m. The outer bays have a width of 32.5m. Total length of the bridge is 130.0m. The timber structure of the bridge deck is attached to the outside RC supports and inside steel pylons, which the bridge runs through. Between these supports, the bridge deck is suspended to the catenary by means of steel suspension rods of 20mm diameter made of steel S460. The bridge deck is composed of outside solid-wall longitudinal girders made of GL32h timber, which are jointed to each other by transverse binders in a module of 3.25m. Diagonal members made of steel tubes are placed between the transverse binders and outside longitudinal girders and together they ensure the load-bearing function and transverse stiffness of the roof envelope. The structures also includes inside longitudinal girders made of structural timber, which shall carry the final assembly layer of the bridge deck that is made of oak timber baulks.
The continuous catenary system, consisting of a rod tension members 64mm in diameter made of steel S460 is attached into the outside RC supports and head of the inside steel pylons of approx. 10.0m height.
The assembly of the bridge was running according to the detailed workflow instructions. For the assembly purposes, the bridge deck consisted of seven segments that had been put together on the banks of the river, and after the steel pylons were erected, final assembly of the bridge deck supported by assembly boats could be done. After the bridge deck assembly had been completed and checked on required shape, the catenary was installed in the next step. Once the catenary had been put into the desired shape, the bridge deck was attached to it. The final phase of the construction consisted in activation of the catenary by moderate slacking the bridge deck on the assembly boats and checking the geometry of the structural system before the assembly supports were completely removed.
Materials:
Glued laminated timber - GL32h and GL24h
Oakwood D30
Steel S355 and S460 (system tension bars for the catenary and suspensions)
Year of completion: 2015
Location: Týnec nad Sázavou - Zbořený Kostelec
The continuous catenary system, consisting of a rod tension members 64mm in diameter made of steel S460 is attached into the outside RC supports and head of the inside steel pylons of approx. 10.0m height.
The assembly of the bridge was running according to the detailed workflow instructions. For the assembly purposes, the bridge deck consisted of seven segments that had been put together on the banks of the river, and after the steel pylons were erected, final assembly of the bridge deck supported by assembly boats could be done. After the bridge deck assembly had been completed and checked on required shape, the catenary was installed in the next step. Once the catenary had been put into the desired shape, the bridge deck was attached to it. The final phase of the construction consisted in activation of the catenary by moderate slacking the bridge deck on the assembly boats and checking the geometry of the structural system before the assembly supports were completely removed.
Materials:
Glued laminated timber - GL32h and GL24h
Oakwood D30
Steel S355 and S460 (system tension bars for the catenary and suspensions)
Year of completion: 2015
Location: Týnec nad Sázavou - Zbořený Kostelec





















.jpg)

