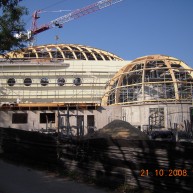Pavilion of Primates at the Bratislava ZOO
The roof of the main part of the building is shaped like half an asymmetric rugby ball. There were timber purlins placed in the radial planes between 20 load-bearing arch ribs. The timber structure above the entrance zone is shaped like half an oval in the plan view. The cylindrical tube of the roof structure and the oval-shaped hip are built using the primary arch ribs with purlins resting on them.
The building is roofed by blue cellular polycarbonate roofing sheets that evoke the sky when viewed from the inside.
Due to the atypical shape of the structure, each purlin was unique and had to be pre-made at the CNC wood-working centre to ensure smooth assembly.
Materials:
Glulam timber GL24h
Structural sawlog S10
Structural steel S235, S355
Construction period: 2008
Location: Bratislava
Materials:
Glulam timber GL24h
Structural sawlog S10
Structural steel S235, S355
Construction period: 2008
Location: Bratislava


