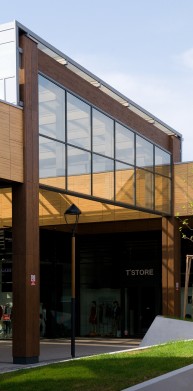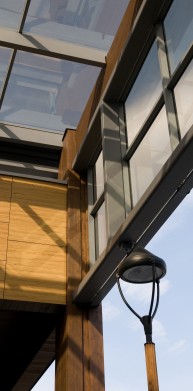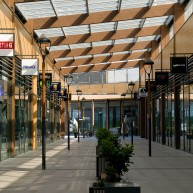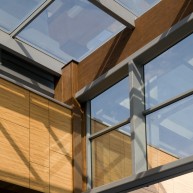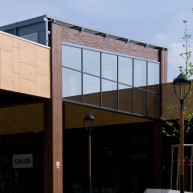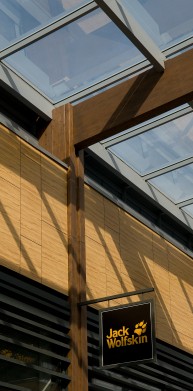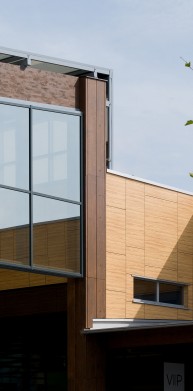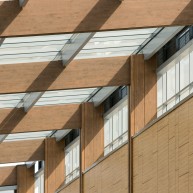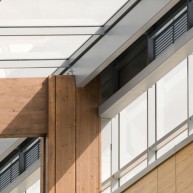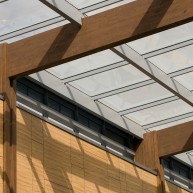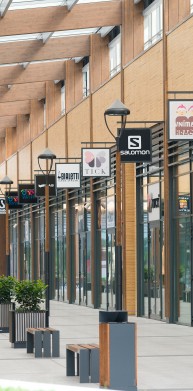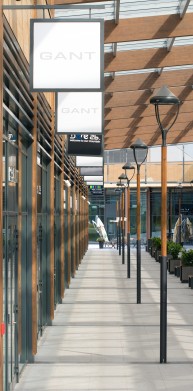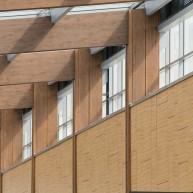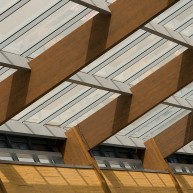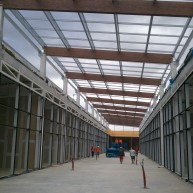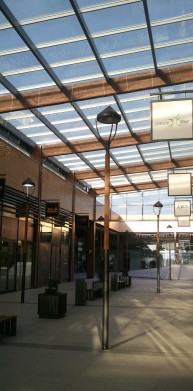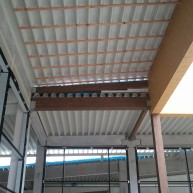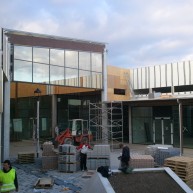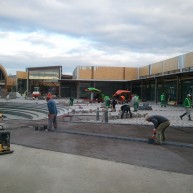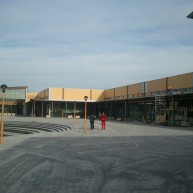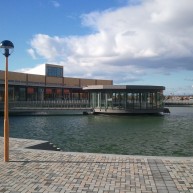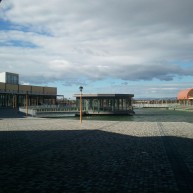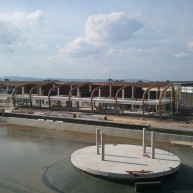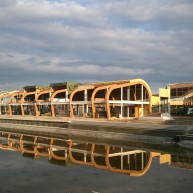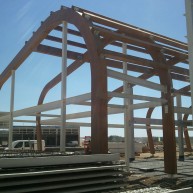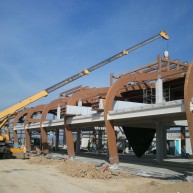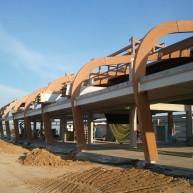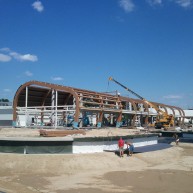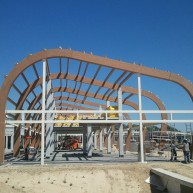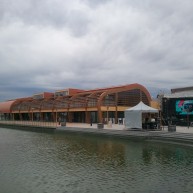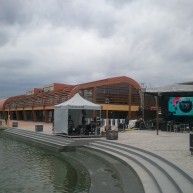The load-bearing timber structure was used in a part of large retail centre.
Arcades
The structural system consists of a roof truss that is attached by hinge-joint and steel shoe to the top of RC columns and hinged supported by timber column. The timber column is hinged attached to the isolated footing. Timber purlins 120/360 and 140/360 are placed between the trusses to carry the roof deck, with either 35mm thick fair-faced decking or corrugated sheet as the structural component.
Malls
Typical part of the structure consists of timber beam that is hinged attached to a steel shoe on the top of RC column. The beam is secured against tilt motion by attaching to a steel fork on the RC column.
Restaurant
The structural system of the restaurant with a footprint size of approx. 65 m x 18 m consists of timber arched frames spaced at 7.5 m from centre to centre. Each arch is hinged attached to RC foundations and supported either by interior RC columns, or steel columns. The frames are divided into three segments (2 arches and 1 straight segment). Hinge joints were used. Purlins are placed between the frames to carry the roof deck with exposed wooden cladding.
View-exposed sunshades are mounted to the top of the trusses. The gables have sunshades attached to the structural system and carried by stainless steel suspension elements. All steel and RC structures are covered up with adhesive-bonded wooden cladding.
Materials:
Glued laminated timber - GL24h and GL28c
Lumber C24
Steel S355
Year of completion: 2013
Location: Voderady
Arcades
The structural system consists of a roof truss that is attached by hinge-joint and steel shoe to the top of RC columns and hinged supported by timber column. The timber column is hinged attached to the isolated footing. Timber purlins 120/360 and 140/360 are placed between the trusses to carry the roof deck, with either 35mm thick fair-faced decking or corrugated sheet as the structural component.
Malls
Typical part of the structure consists of timber beam that is hinged attached to a steel shoe on the top of RC column. The beam is secured against tilt motion by attaching to a steel fork on the RC column.
Restaurant
The structural system of the restaurant with a footprint size of approx. 65 m x 18 m consists of timber arched frames spaced at 7.5 m from centre to centre. Each arch is hinged attached to RC foundations and supported either by interior RC columns, or steel columns. The frames are divided into three segments (2 arches and 1 straight segment). Hinge joints were used. Purlins are placed between the frames to carry the roof deck with exposed wooden cladding.
View-exposed sunshades are mounted to the top of the trusses. The gables have sunshades attached to the structural system and carried by stainless steel suspension elements. All steel and RC structures are covered up with adhesive-bonded wooden cladding.
With the implementation of restaurant One Fashion Outlet, we became the winner of the public voting and professional jury in poll Wooden Buildings Of Year 2013, category implemented wooden structure.
Materials:
Glued laminated timber - GL24h and GL28c
Lumber C24
Steel S355
Year of completion: 2013
Location: Voderady


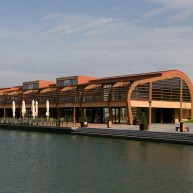
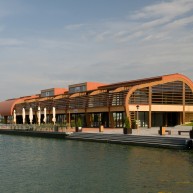
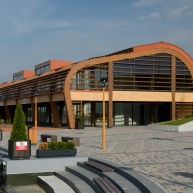
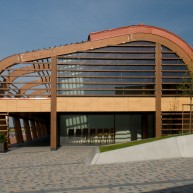
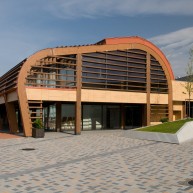
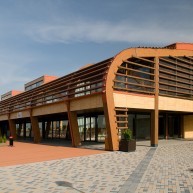
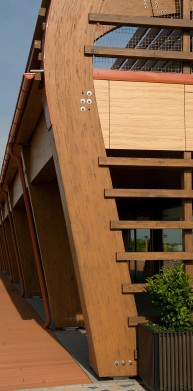
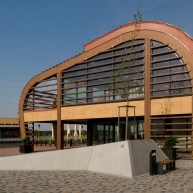
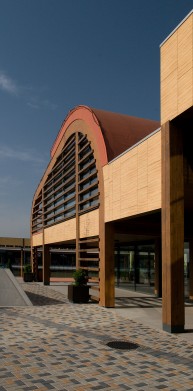
.jpg)
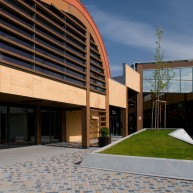
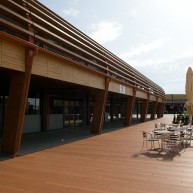
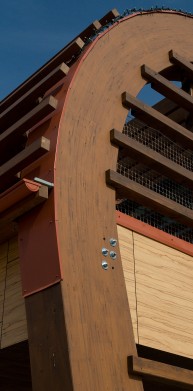
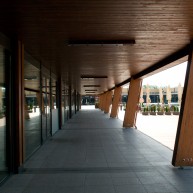
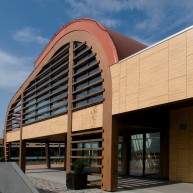
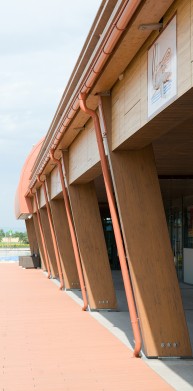
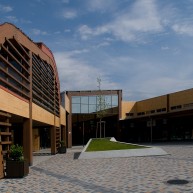
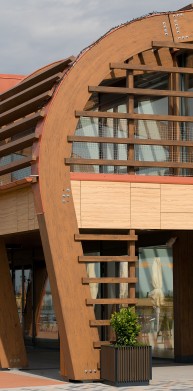
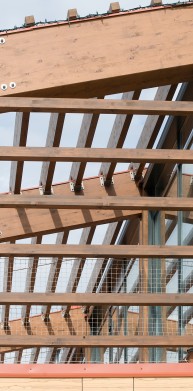
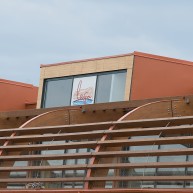
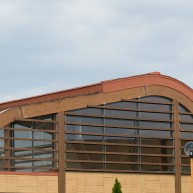
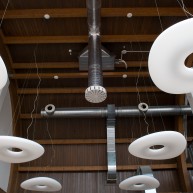
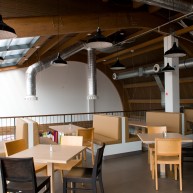
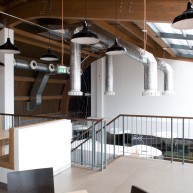
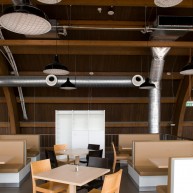
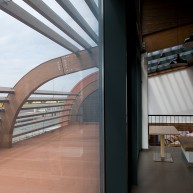
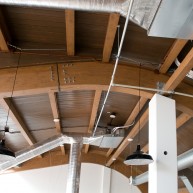
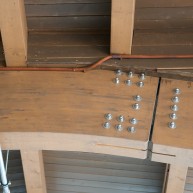
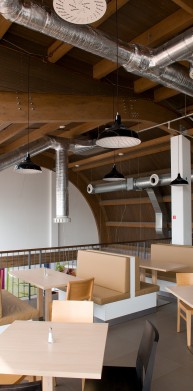
.jpg)
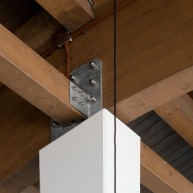
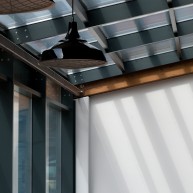
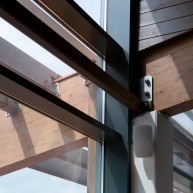
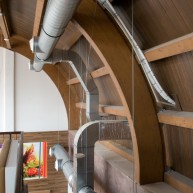
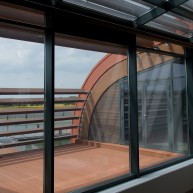
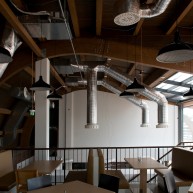
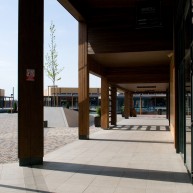
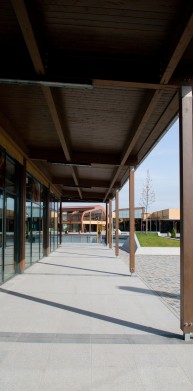
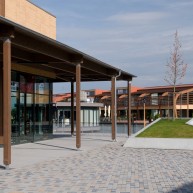
.jpg)
