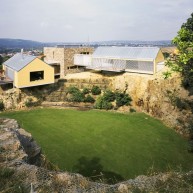Old Quarry House near Zlín
The residence consists of three buildings connected to each other by link bridges. One of those passageways also includes the house entrance. The central part of the building in the entrance zone is sloped like a cuboid. It has a reinforced-concrete structural system that is completely hidden in the interior under the log timber cladding of 80mm profile. The rest areas such as bedrooms are housed-in there. The basement accommodates technical installations for the entire house. Two other buildings are completely made from timber. They feature a loose arrangement of spaces and a gable roof supported by glulam frames. The external cladding is a timber construction with logs in both the interior and exterior.
Materials:
Glulam timber GL24h
Structural sawlog S10
Structural steel S235, S355
Construction period: 2005/2006
Location: Old stone quarry near Zlín
Materials:
Glulam timber GL24h
Structural sawlog S10
Structural steel S235, S355
Construction period: 2005/2006
Location: Old stone quarry near Zlín


