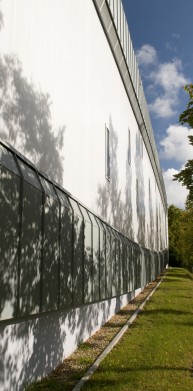Nad Třebešínem Sports Hall for the Prague University of Economics
There was a timber structure used for the roof of the new sports hall. It supports the facade of two neighbouring external walls. Eleven straight glulam beams 220/1680mm act as single-span beams to span over 29m at 4.2m centres. They rest on RC columns variable in height, thus forming an arch in the transverse direction. There are glulam purlins (struts) of 140/240mm profile and a strength grade of GL24h set between the beams to provide bracing at the same time. Four bays are provided with additional wind bracing. The gable-end beams have a profile of 220/480mm. The decorative masking of the titan-zinc facade is supported on the external walls by nailed beams of an appropriate shape, which are placed onto rails at 1m centres. The roof has a cold deck configuration with ventilation supported by the hood with integrated vents. The roof deck also includes exposed glulam beam of 100/160mm profile and a strength grade of GL24h. It supports the light fixtures and is fastened to the bottom edge of the struts in the middle point of their span.
Materials:
Glulam timber GL24h, GL24c
Structural sawlog S10
Structural steel S235, S355
Construction period: 2008/2009
Location: Prague
Materials:
Glulam timber GL24h, GL24c
Structural sawlog S10
Structural steel S235, S355
Construction period: 2008/2009
Location: Prague


