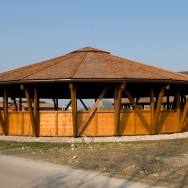It is an atypical shelter that has circular plan shape with 10.68 m in diameter and pyramid roof with a pitch of 20°. The building height is 7.2 m. The rotunda is a part of a large horse-riding complex and is destined for horse training activities, typical example of which is keeping the horse going round the lunge. Therefore, ideal solution is the use of structural system with no central support.
The timber structure of the rotunda consists of regular frames forming sectors in 15-degree step. The bottom part of the frames is attached to RC strip foundation. One third of the frames are joined together at the top by means of a welded steel ring. The other frames are connected with hinge joints to a bent ring made of LLD section in the centre of the rotunda. The frames are composed of trusses that connected by hinged joints to the outer timber columns and cross bracing members forming the outer “V” column. This element provides for stability of the structure in the frame plane. The structural stability in vertical plane is achieved by vertical diagonal timber braces, and stability in the roof plane is achieved by purlins arranged into a circle together with the outer timber brace and bracing roof tension bars. The purlins carry a floorboard deck and roof assembly with cedar shingle used as roofing material according to the client´s specifications. The top part of the roof is ventilated through a ventilation gap. Each of the sections of the lunging rotunda´s circle is partly clad. The cladding consists of small doors and big door which were designed as frame structures clad with thermowood on one side. The big door has atypical hardware and a bolt to secure it against opening.
Materials:
Glued laminated timber – GL24H
Lumber – C24
Thermowood - BOROVICE
Steel – S355
Year of completion: 2014
Location: Šamorín, Slovakia
The timber structure of the rotunda consists of regular frames forming sectors in 15-degree step. The bottom part of the frames is attached to RC strip foundation. One third of the frames are joined together at the top by means of a welded steel ring. The other frames are connected with hinge joints to a bent ring made of LLD section in the centre of the rotunda. The frames are composed of trusses that connected by hinged joints to the outer timber columns and cross bracing members forming the outer “V” column. This element provides for stability of the structure in the frame plane. The structural stability in vertical plane is achieved by vertical diagonal timber braces, and stability in the roof plane is achieved by purlins arranged into a circle together with the outer timber brace and bracing roof tension bars. The purlins carry a floorboard deck and roof assembly with cedar shingle used as roofing material according to the client´s specifications. The top part of the roof is ventilated through a ventilation gap. Each of the sections of the lunging rotunda´s circle is partly clad. The cladding consists of small doors and big door which were designed as frame structures clad with thermowood on one side. The big door has atypical hardware and a bolt to secure it against opening.
Materials:
Glued laminated timber – GL24H
Lumber – C24
Thermowood - BOROVICE
Steel – S355
Year of completion: 2014
Location: Šamorín, Slovakia






