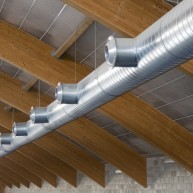Krnov Ice Rink
The roof shaped like a segment of a cylindrical surface is carried by three-hinged arches over a span of 60m between the supporting blocks. To ensure sufficient strutting of the arches, there are auxiliary supports placed in the visitor seating areas. The gable-end structure consists of load-bearing gable columns with rails that also provide wind bracing to the columns.
Materials:
Glulam timber GL24h
Structural sawlog S10
Structural steel S235, S355
Construction period: 2003
Location: Krnov
Materials:
Glulam timber GL24h
Structural sawlog S10
Structural steel S235, S355
Construction period: 2003
Location: Krnov


