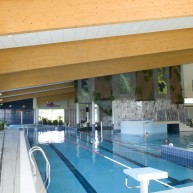Kravaře Water Park
The roof has been designed as a monopitch roof above an irregular footprint shaped like a trapezoid. In the central part, the roof is pierced by an oval dormer body. The load-bearing structure consists of straight beams varying in length, which are set into the forks of RC columns. There are purlins laid between the beams to support the flat decking. The stability of the beams is ensured by bracing the purlins against the reinforced-concrete structure of the space located underneath the dormer and the flat decking.
Materials:
Glulam timber GL24h
Structural sawlog S10
Structural steel S235, S355
Construction period: 2007
Location: Kravaře
Materials:
Glulam timber GL24h
Structural sawlog S10
Structural steel S235, S355
Construction period: 2007
Location: Kravaře


