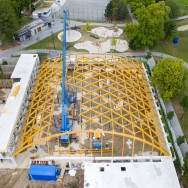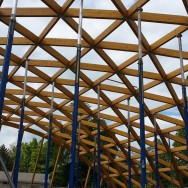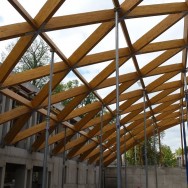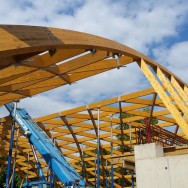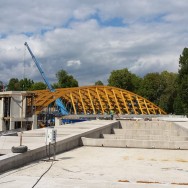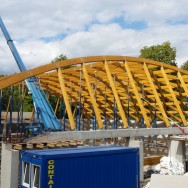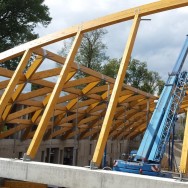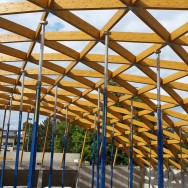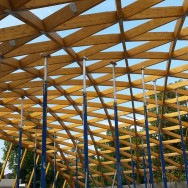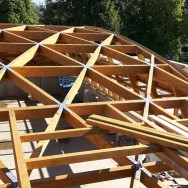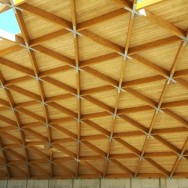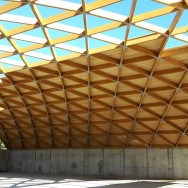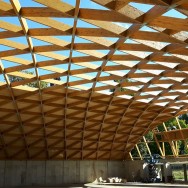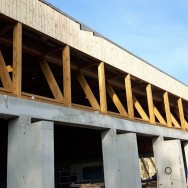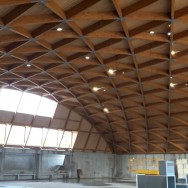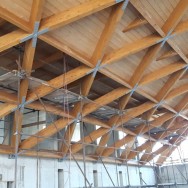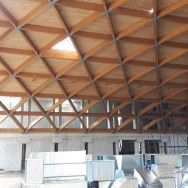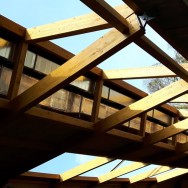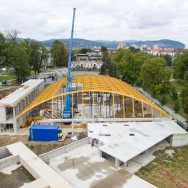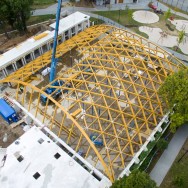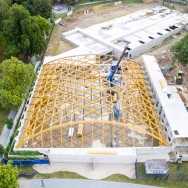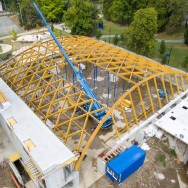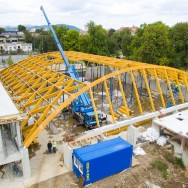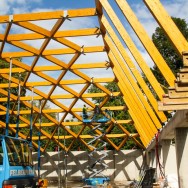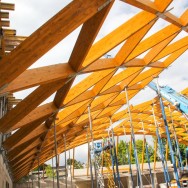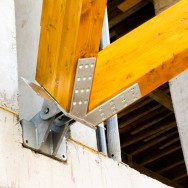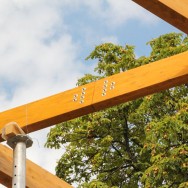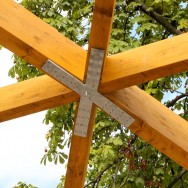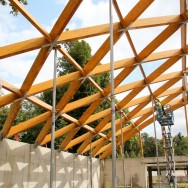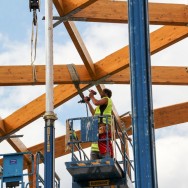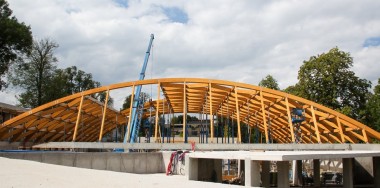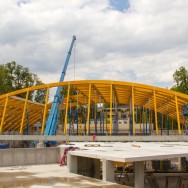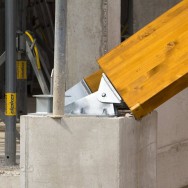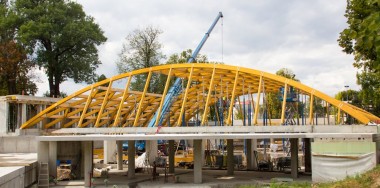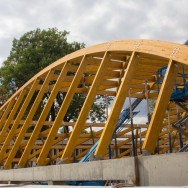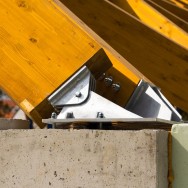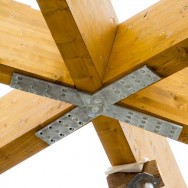A sports and relaxation complex is being built in the centre of the city of Košice in the close proximity of the city park. The complex includes, among others, two tennis courts with plan dimensions of 36m x 36m covered by a timber roof structure. The court base is a cast-in-place RC structure that is partially sunk under the ground surface. The roof of the tennis courts meets requirements of the architect on the visual appearance while achieving as low structural height and preserving sufficient space for the play at the same time. The defined criteria were met by using a roof structure, which is designed as a latticework shell that is shaped as a cylindrical vault. The camber of the vault is 5.7m and it has a span of 36.9m. The basic grid is made of 350 elements sized 140mm x 400mm. Each of the elements is 3m long. Careful considerations had to be given during the design phase to high load values generated by the green roof envelope. Spatial stability of the structure proved to be the key factor, which was affected by the rigidity of each of the joints in this particular case. The joints were designed as semi-rigid wood screw joints with clearly defined strength value, using 16,500 screws in total.
Materials:
Glued laminated timber - GL24h
Steel S235, S355
Year of completion: 2015
Location: Košice, Slovakia
Materials:
Glued laminated timber - GL24h
Steel S235, S355
Year of completion: 2015
Location: Košice, Slovakia


