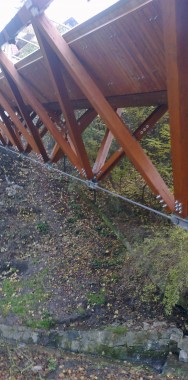Knihov Bridge in Zdice
The bridge is used by pedestrians and cyclist. The length of bridging is 28.6 m between the front faces of the supports and the total length of the bridge is 37.4 m. The bevel angle is 90° from the supports and 35°from the cross section of the water stream bed. The bridge has a clear width between the handrails of the railing system of 2.525 m and its total width is 4.97 m. The construction height of the bridge is 3.97 m. The bridge deck foot-traffic area is 68.4 m2.
The structural system of the bridge is a timber space frame composed of 7 segments designed so as to have a reversed A-shape form in the cross section. The lower chord of the structure is made of Macalloy post- tensioning steel bars. The joints are made of atypical steel elements. The bridge deck made of steel is used as the secondary structural system. The entire system is stiffened by the shape of the structure itself and the roof deck composed of lengthwise and crosswise placed steel beams (HEA, IPE, UPE) with tension members. The bridge with one principal segment has plain hinge bearings at the beginning of the supports. The bridge deck extends over the adjoining segment up to the end of supports. The supports are atypical cast-in-place concrete structures with a reversed V-shape. The entire bridge is clad in wood at its principal segment and the bridge deck is made of planks.
Materials:
Glued laminated timber – GL28H
Planks and boards – C24, C30
Steel– S235 AND S355
MACALLOY tension bars S460
Handrail – stainless steel 1.4301
Year of completion: 2014
Location: Knihov - Zdice
The structural system of the bridge is a timber space frame composed of 7 segments designed so as to have a reversed A-shape form in the cross section. The lower chord of the structure is made of Macalloy post- tensioning steel bars. The joints are made of atypical steel elements. The bridge deck made of steel is used as the secondary structural system. The entire system is stiffened by the shape of the structure itself and the roof deck composed of lengthwise and crosswise placed steel beams (HEA, IPE, UPE) with tension members. The bridge with one principal segment has plain hinge bearings at the beginning of the supports. The bridge deck extends over the adjoining segment up to the end of supports. The supports are atypical cast-in-place concrete structures with a reversed V-shape. The entire bridge is clad in wood at its principal segment and the bridge deck is made of planks.
Materials:
Glued laminated timber – GL28H
Planks and boards – C24, C30
Steel– S235 AND S355
MACALLOY tension bars S460
Handrail – stainless steel 1.4301
Year of completion: 2014
Location: Knihov - Zdice


