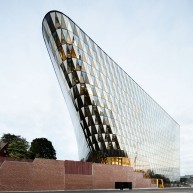KI Aula Medica in Stockholm
The KI Aula Medica is a new building situated on the premises of the Karolinska Institutet university centre in Stockholm. It should be home to the most important public venues such as the Nobel Medicine Prize award ceremony.Our contract included design engineering and assembly of the timber structure for the facade with a total area of 5313 m2.It is a shell structure erected around the entire perimeter of the building.. In the planning phase, it was necessary to design every connection to the main steel and concrete structural system, and assess very carefully every joint and anchor element. Afterwards, the shop drawings for the glulam structural members could be produced. There are almost 400m3 of glulam members of GL24h and GL28c grades used for the timber facade. It has altogether 7212 timber members, of them 3000 members with a unique design. Such a big quantity of atypical members required the use of specialised CAD/CAM software with an immediate link to the CNC woodworking centre. During the whole design phase, the design team was in close contact with many experts from the Czech Republic, Sweden, Finland and Austria. The assembly and erection work was carried out using both tower and articulated platforms, and facilitated by the use of pre-engineered timber members.
Materials:
Glued laminated timber - GL24h and GL28c
Steel S235 and S355
Year of completion: 2011/2012
Location: Stockholm - Solna, Sweden
Materials:
Glued laminated timber - GL24h and GL28c
Steel S235 and S355
Year of completion: 2011/2012
Location: Stockholm - Solna, Sweden


