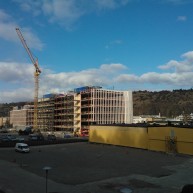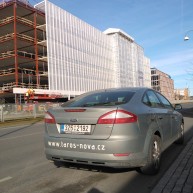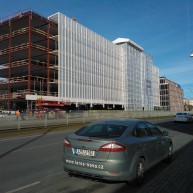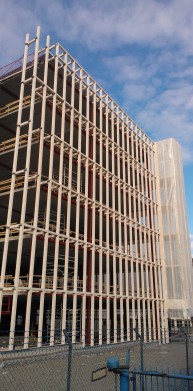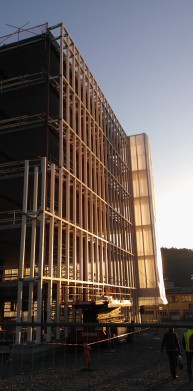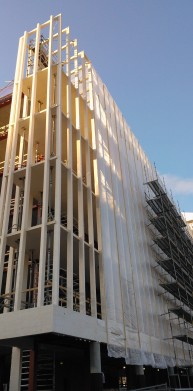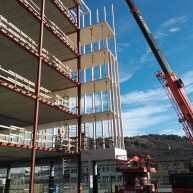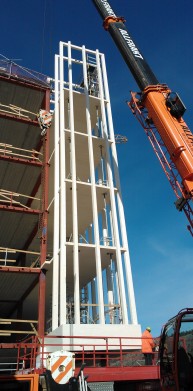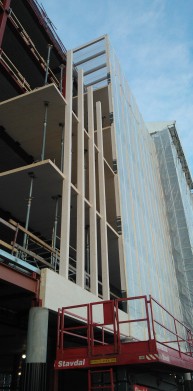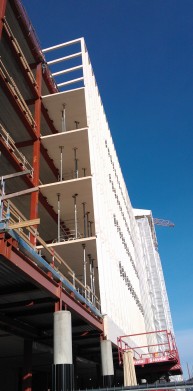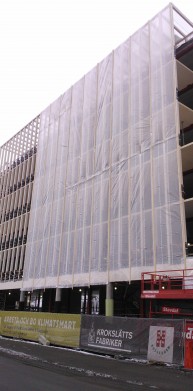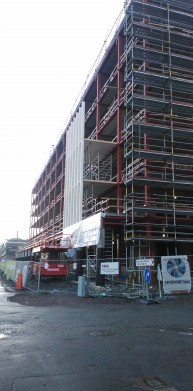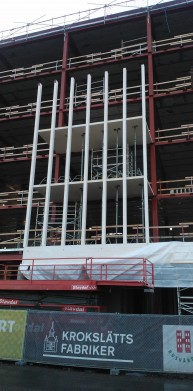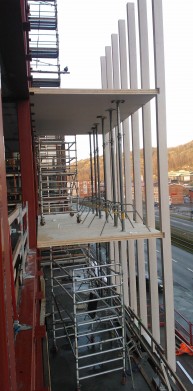The K21 office building can be found in Mölndal, a town situated close to Göteborg, the second largest city in Sweden, and its is a part of the Krokslätts Fabriker, an industrial premises dated back to the 19th century and remodelled to a modern office complex. The K21 was designed to be extremely environmentally friendly. It has five floors and its footprint dimensions are 95 m x 26 m. It features a double-skin facade system with excellent functionality based on the principle of the TROMBE wall that is perfectly capable of maintaining comfortable indoor climate.
We participated in this project as the designers and builders of this outer skin facade system. The facade consists of columns made of glued laminated timber and floor slabs consisting of CLT boards. The structural system was designed to achieve a fire rating resistance of 60 minutes, or 30 minutes for the shorter side. The design had to take into account not only expansion and contraction movement due to temperature and volume changes, but also requirements for the "view-exposed" finish of all joints and their fire rating values. The timber used was GL24h, GL28c and GL32c grade. The columns are made of profiles 160/240 mm and 140/200 mm on the eastern and southern side respectively. The 5-ply CLT boards are 140 mm thick and are locally supported in the notches made in the columns and by the welded angle irons of the principal steel structure. The floors on the southern side of the double facade consist of steel grates.
There were 150 m3 of glued laminated timber and 185 m3 of CLT boards used for the structure.
Materials:
Glued laminated timber - GL24h, GL28c and GL32c
Steel S235 and S355
Year of completion: 2013
Location: Mölndal - Göteborg, Sweden
We participated in this project as the designers and builders of this outer skin facade system. The facade consists of columns made of glued laminated timber and floor slabs consisting of CLT boards. The structural system was designed to achieve a fire rating resistance of 60 minutes, or 30 minutes for the shorter side. The design had to take into account not only expansion and contraction movement due to temperature and volume changes, but also requirements for the "view-exposed" finish of all joints and their fire rating values. The timber used was GL24h, GL28c and GL32c grade. The columns are made of profiles 160/240 mm and 140/200 mm on the eastern and southern side respectively. The 5-ply CLT boards are 140 mm thick and are locally supported in the notches made in the columns and by the welded angle irons of the principal steel structure. The floors on the southern side of the double facade consist of steel grates.
There were 150 m3 of glued laminated timber and 185 m3 of CLT boards used for the structure.
Materials:
Glued laminated timber - GL24h, GL28c and GL32c
Steel S235 and S355
Year of completion: 2013
Location: Mölndal - Göteborg, Sweden


.jpg)

