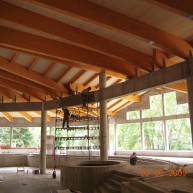The roof above a relatively complicated building footprint is supported by straight glulam beams. Due to varying spans, several tens of types of the beams had to be installed. The roof is provided with a big dormer and a waterslide stair tower. Some of the beams have been designed as continuous ones with internal hinge. The roof has a cold deck configuration covered by titan-zinc roofing sheets. The load-bearing structure and the decking are exposed in the interior.
Materials:
Glulam timber GL24h
Structural sawlog S10
Structural steel S235, S355
Construction period: 2009
Location: Jáchymov
Materials:
Glulam timber GL24h
Structural sawlog S10
Structural steel S235, S355
Construction period: 2009
Location: Jáchymov



























