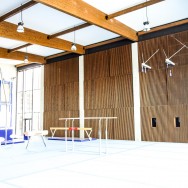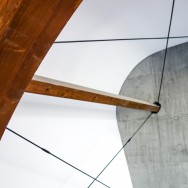It is a large-span building of rectangular shape with dimensions 35.0 x 24.1 m. The total building height is 9.6 m. The building has a 3-degree monopitch roof, lower part of which is continued by the building wall. The timber structure consists of 6 main beams with hinged bearings in the foot and slide and hinge bearing at the connection to RC wall. The spatial stiffness and stability of the structure are achieved by timber bracing struts and steel tension bars. The structure is covered up with engineered wooden panels and folded aluminium sheets were used for the roofing.
Materials:
Glued laminated timber GL24h
CLT panels
Steel S235, S355
Year of completion: 2014
Location: Šamorín, Slovakia
Materials:
Glued laminated timber GL24h
CLT panels
Steel S235, S355
Year of completion: 2014
Location: Šamorín, Slovakia

















