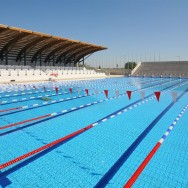The project aims at covering the outdoor grandstand with roof. The total footprint area of the roof is 50.2m x 16.1m and the height of the roof structure at the rooftop is 6.35m. The main structural system consists of eleven solid-wall arched trusses made of glulam timber, which rest on a pair of steel piers and are attached to a fork using an atypical hardware. The centre-to-centre distance between the piers is 5m. The beam segment on brackets is supported by tubular bracing member made of steel. Wooden purlins are placed between the beams to carry the roof envelope. Spatial stiffness is achieved by steel rod tension members and steel tubular bracing members in lengthwise direction. Camber elements are anchored to the purlins by means of wooden arches to allow fastening of the roof canopy.
Materials:
Glued laminated timber GL24h and GL28c
Steel S355
Year of completion: 2015
Location: Šamorín. Slovakia
Materials:
Glued laminated timber GL24h and GL28c
Steel S355
Year of completion: 2015
Location: Šamorín. Slovakia
















