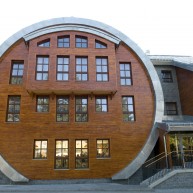Giant Barrel Pub and Guest House in Javorník
The barrel building is a modern replica of the big barrel that was a part of the chalet destroyed by a fire. The interior structural system of the barrel is a combination of cast-in-place concrete and masonry, to which the external cladding system is mounted. The barrel envelope of around 14m in diameter and 15m in height is supported by the rafters set at approx. 0.9m centres and varying in the curvature depending on their position in the barrel envelope. In the front part of the barrel, the floors are connected by vertical circulation core that extends over the full height of the building and opens up to natural light entry through a glazed “lid” supported by the timber structure. Facing a tight schedule, the construction had to be started in winter when the top of the Javorník Mountain could not be reached by trucks and a helicopter had to be used to deliver the fully pre-engineered timber components to the site.
Materials:
Glulam timber GL24h
Structural sawlog S10
Structural steel S235, S355
Construction period: 2010/2011
Location: Javorník
Materials:
Glulam timber GL24h
Structural sawlog S10
Structural steel S235, S355
Construction period: 2010/2011
Location: Javorník


