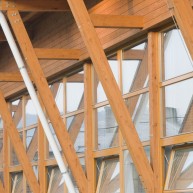Dolní Lhota Gym
Close co-operation with the architect since the preliminary design has been continued up to the construction completion. The masonry block reinforced by RC columns supports an airy timber and steel structure. The interior steel columns are combined with beams and exposed exterior components made out of architectural timber. The contract also included the roof deck and external cladding system. The roof has a warm-deck configuration with the primary structure exposed to interior view while the purlins and board decking are hidden behind the timber-based acoustic ceiling system. Most surfaces of the facade are glazed using Euro windows inserted between the load-bearing columns. The walls above the glazing consist of timber sandwich panels that have gypsum board on the interior and ventilated timber facade system on the exterior.
Materials:
Glulam timber GL24h
Structural sawlog S10
Structural steel S235, S355
Construction period: 2008
Location: Dolní Lhota near Luhačovice
Materials:
Glulam timber GL24h
Structural sawlog S10
Structural steel S235, S355
Construction period: 2008
Location: Dolní Lhota near Luhačovice


