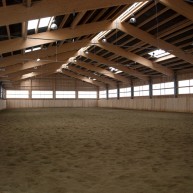The riding hall is rectangular in shape with dimensions of 55.15 x 24.25m. Its roof consists of tapered trusses with a steel tie rod. The trusses are set at 6m centres (7 trusses and load-bearing gable ends). The trusses are hinged to the fixed steel columns. The building facade made from unplaned overlapping boards is fastened to timber rails. The roof deck is constructed out of fibre-cement corrugated roofing sheets resting on timber purlins. The overall stiffness of the building is ensured by bracings used in three bays. The hall has been designed according to the client’s specifications including foundation.
Materials:
Glulam timber GL24h
Structural sawlog S10
Structural steel S235, S355
Construction period: 2008
Location: Bohuňovice near Olomouc
Materials:
Glulam timber GL24h
Structural sawlog S10
Structural steel S235, S355
Construction period: 2008
Location: Bohuňovice near Olomouc


