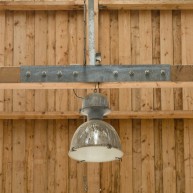Cow Barns in Neveklov and Milavče
The project included cattle barns constructed out of timber and steel structural members. The barns have a footprint size of around 32 x 78m and 32 x 90m respectively. The load-bearing structure consists of combined frames at 6m centres. The timber cross beam is set onto external and internal steel columns. The roofing is made out of fibre-cement corrugates sheets laid onto timber purlins. The barns have all-timber gables and the side walls are covered by mesh draught-stops and tarpaulin.
Materials:
Glulam timber GL24h
Structural sawlog S10
Structural steel S235, S355
Construction period: 2010/2011
Location: Neveklov and Milavče
Materials:
Glulam timber GL24h
Structural sawlog S10
Structural steel S235, S355
Construction period: 2010/2011
Location: Neveklov and Milavče


