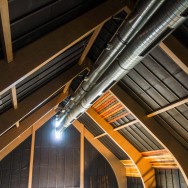A gabled roof sized 12mx31m shall cover the main hall of the Continuo Theatre. The load-bearing structure is made of a three-hinged glued frame with 4.5m centre-to-centre spacing. The outer edge of the frames is trimmed so as to fit to the shape of the building with gabled roof, while the inner edge of the truss girder is curved to a radius of 4.51m. The main frames are 200mm wide and their height is variable. While the frame height is only 0.6m at the ends, it expands up to 1.25m at the maximum camber. Considering requirements set for the interior climate, thermal insulation made from mineral fibres was replaced with wood-fibre materials, and the external cladding was also designed as an open-to-diffusion system. The external cladding of the walls is made of horizontally laid larch wood boards with exposed 20mm gap. The roofing material is 0.7mm aluminium sheet jointed with lock seams with strips being 500mm wide.
Materials:
Glued laminated timber - GL24h
Steel S235, S355
Year of completion: 2015
Location: Malovice
Materials:
Glued laminated timber - GL24h
Steel S235, S355
Year of completion: 2015
Location: Malovice

















