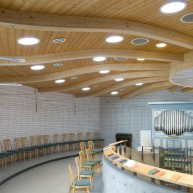The roof system of the Congregational House consists of two units, one of them, lying above the meeting space, has a conic shape, while the other one along the building perimeter is shaped like a toroidal segment. The exposed load-bearing structure above the central part consists of glulam beams running out of the central steel girder to form a fan-like shape. The titan-zinc roofing is supported by the secondary system of gangnail trusses.
Materials:
Glulam timber GL24h
Structural sawlog S10
Structural steel S235, S355
Construction period: 2003
Location: Prague, Chodov District
Materials:
Glulam timber GL24h
Structural sawlog S10
Structural steel S235, S355
Construction period: 2003
Location: Prague, Chodov District


























