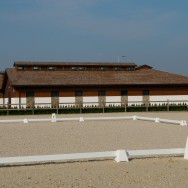The farm premises with large-span buildings are intended for stabling of horses. The premises include 6 single-storey U-shaped stables with maximum centreline dimensions of the building of 30.3m x 35.84m. The typical part of the timber frame with gable roof consists of saddle trusses spaced at 2.40 m from centre to centre. At the building´s bend points (corner/roof valley), the roof structure is made of similar trussed girders, shape and dimensions of which are dependent from the position in the structural system.
As regards structural properties, the trusses constitute simple beams that are either attached directly to the underlying structure, or to primary trussed girders (that are attached to the underlying structure). The trusses are supported by timber framed walls attached to RC walls. The trusses are attached to the top sill of these framed walls. Stability of the roof structure is achieved by the hipped roof shape itself, and the stiffening roof deck.
Each of the trussed girders consists of the upper and lower chords and diagonal braces. The elements are joined together at the joints with hidden fasteners (interior steel sheet and self-drilling fasteners). The lower chord of the truss is fixed in the middle section with longitudinal brace. The upper chord is fixed by the rood deck over its entire length. The roof deck and sandwich walls were assembled together from prefabricated component parts. Fume hoods are simple post-frame structures providing for ventilation of the building. They are also composed of prefabricated component parts.
Height of the ridge: 5.400 m
Materials:
DUO/TRIO – square timber C24, industrial grade
Lumber – square timber C24
Steel S235 and S355
Year of completion: 2014
Location: Šamorín, Slovakia
As regards structural properties, the trusses constitute simple beams that are either attached directly to the underlying structure, or to primary trussed girders (that are attached to the underlying structure). The trusses are supported by timber framed walls attached to RC walls. The trusses are attached to the top sill of these framed walls. Stability of the roof structure is achieved by the hipped roof shape itself, and the stiffening roof deck.
Each of the trussed girders consists of the upper and lower chords and diagonal braces. The elements are joined together at the joints with hidden fasteners (interior steel sheet and self-drilling fasteners). The lower chord of the truss is fixed in the middle section with longitudinal brace. The upper chord is fixed by the rood deck over its entire length. The roof deck and sandwich walls were assembled together from prefabricated component parts. Fume hoods are simple post-frame structures providing for ventilation of the building. They are also composed of prefabricated component parts.
Height of the ridge: 5.400 m
Materials:
DUO/TRIO – square timber C24, industrial grade
Lumber – square timber C24
Steel S235 and S355
Year of completion: 2014
Location: Šamorín, Slovakia





















