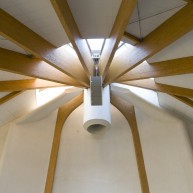Church in Vranov nad Topľou
The roof shaped like a collapsed cone is supported by straight glulam beams, profile of which is varying according to the span, which may differ depending on their position in the roof deck. At their top level, the beams are set into a prefabricated ring. At the perimeter, the beams are supported by timber columns that are exposed in the interior. There are haunches built on the columns in the beam-column junction areas. The roof has a cold deck configuration with copper roofing.
Materials:
Glulam timber GL24h
Structural sawlog S10
Structural steel S235, S355
Construction period: 2008
Location: Vranov nad Topľou, Slovakia
Materials:
Glulam timber GL24h
Structural sawlog S10
Structural steel S235, S355
Construction period: 2008
Location: Vranov nad Topľou, Slovakia


