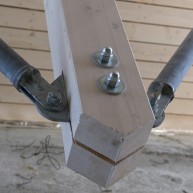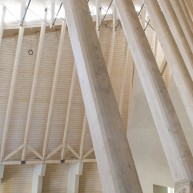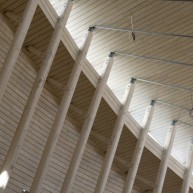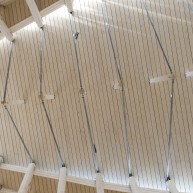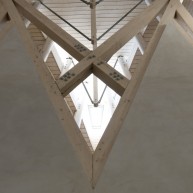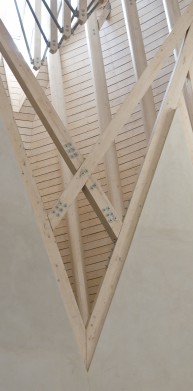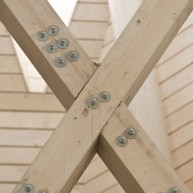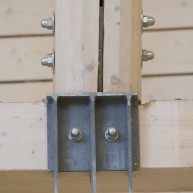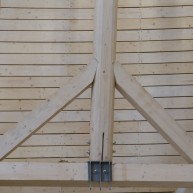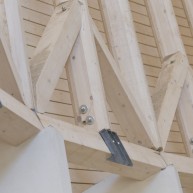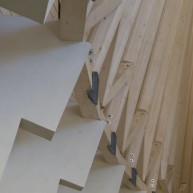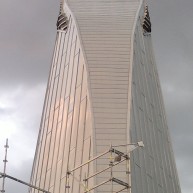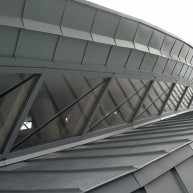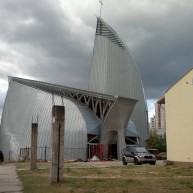The project is based on the architectural concept created 15 years ago and adapted to the current technical standards and materials.
The timber roof of the church nave has a maximum footprint size of 32 x 22m. It is delineated by curves varying in shape in both plan and elevation views. The roof height is +17.4m at the front-end of the nave, and +9.12m in the rear part. The primary load-bearing structure consists of atypical timber frame trusses. The timber roof structure of the church tower with a height of 33.15m is asymmetrical in shape, it is composed of gangnail roof trusses that are anchored to the concrete core of the tower and connected to each other by sawn lumber rafters that carry the tower sheeting. The whole building is sheeted with titan-zinc sheet metal.
Materials:
Glulam timber GL24h
Structural sawlog S10
Structural steel S235, S355
Construction period: 2010/2011
Location: Košice
Materials:
Glulam timber GL24h
Structural sawlog S10
Structural steel S235, S355
Construction period: 2010/2011
Location: Košice


.jpg)
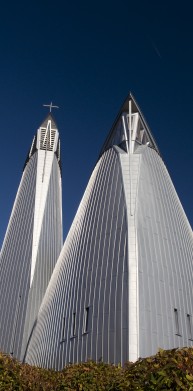
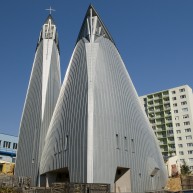
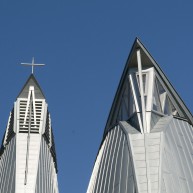
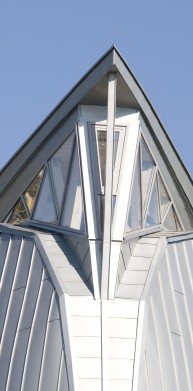
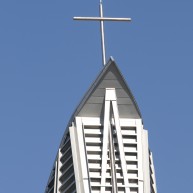
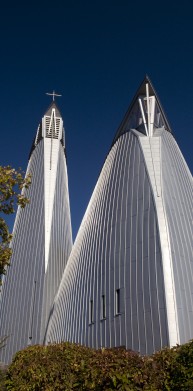
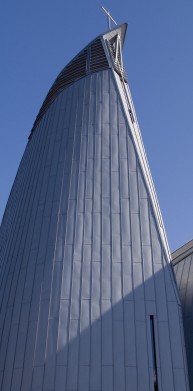
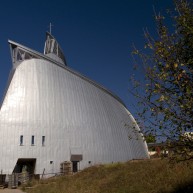
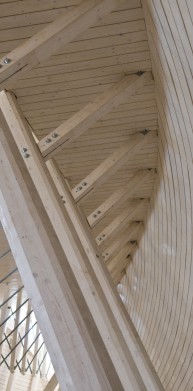
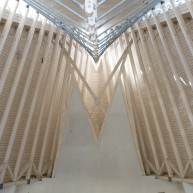
.jpg)
