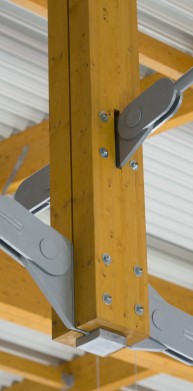Chemkostav ARENA Sports Hall in Michalovce
This is a building rectangular in shape (52 x 42m) covered by asymmetric cylindrical shell roof. The roof is supported at different height levels by longitudinal walls and gables made from reinforced-concrete or steel. The warm deck of the roof has a load-bearing layer made from corrugated sheets that rest on timber arches. The load-bearing timber structure consists of 5 primary straight beams with braces and tie rod to span over 42m. There are 9 arches placed over them, of them 3 arches are provided with a tie rod. Thus the whole system is acting as a spatial “slab.” The arches support the roof deck and ensure adequate stability of the straight beams. The structural components were partly pre-assembled in the manufacturing plant. The primary beams were assembled on the site using scaffolds erected close to the building and then lifted into their final position by a 400t crane. At the same time, all bracing elements and other components of the structural system were being mounted.
Materials:
Glulam timber GL24h, GL28c
Structural sawlog S10
Structural steel S235, S355
Construction period: 2009
Location: Michalovce, Slovakia
Materials:
Glulam timber GL24h, GL28c
Structural sawlog S10
Structural steel S235, S355
Construction period: 2009
Location: Michalovce, Slovakia


