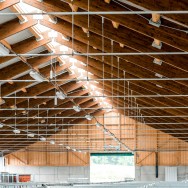Bull Fattening Farm in Koloveč
It is a single-aisle and single-storey building with centreline dimensions of 17.8 x 101.0 m. It has a gable roof with a pitch of 23 degrees. The main structural system consists of frames with tension bars. The frame studs consist of steel IPE sections and the frame ledgers are made of glulam beams. The joint between the steel column and glulam truss is a frame corner joint that provides for semi-rigid connection. The steel columns have a hinged column-to- foundation connection. The skeleton structure acts structurally as space frame system. The structural rigidity in lengthwise direction is achieved by five bracing frames, composed of the roof and wall tension members and braces. The purlins are put into steel stirrup straps, and besides vertical loads, they also transfer tensile and compressive forces, thus improving the spatial rigidity of the structure and ensuring the stability of the trusses.
The gable structure consists of 300mm thick concrete walls up to +2.500 level, and timber structure of the gables that is attached to these walls. The entire gable is clad with wood boards.
Materials:
Glued laminated timber GL24h
Lumber C24
Steel S235, S355
Year of completion: 2014
Location: Koloveč
The gable structure consists of 300mm thick concrete walls up to +2.500 level, and timber structure of the gables that is attached to these walls. The entire gable is clad with wood boards.
Materials:
Glued laminated timber GL24h
Lumber C24
Steel S235, S355
Year of completion: 2014
Location: Koloveč


