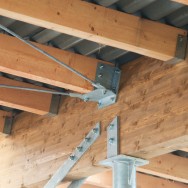The station design as a simple large-span farm building is intended for the breedng of cattle. It is a on-aisle single-storeyed stable with a footprint size of 29.3 m x 78.0 m. The principal structural system consists of glulam trusses (with purlins resting upon them), which are supported by steel columns fixed into the concrete footing. All the elements form the main structural frame of the building. The principal frames are at a distance of 6.0 m from centre to centre (6.22 m for the end frames).
The structure of the skeleton acts structurally as a space frame system. The columns are base-hinged. The glued truss is connected to the outside steel column and supported by the inside columns. A timber tension member was added to the frame at the level of fixing the inside steel column to the truss. Strength of the structure in the longitudinal direction is achieved by stiffening bays that are composed of roof and wall tension members and stiffeners. The gables are compsed of concrete walls with wood-frame gable end walls.
Height of ridge: 10.200 m
Materials:
Glued laminated timber - GL24h, industrial grade
Lumber - squared timber C24
The structure of the skeleton acts structurally as a space frame system. The columns are base-hinged. The glued truss is connected to the outside steel column and supported by the inside columns. A timber tension member was added to the frame at the level of fixing the inside steel column to the truss. Strength of the structure in the longitudinal direction is achieved by stiffening bays that are composed of roof and wall tension members and stiffeners. The gables are compsed of concrete walls with wood-frame gable end walls.
Height of ridge: 10.200 m
Materials:
Glued laminated timber - GL24h, industrial grade
Lumber - squared timber C24
Stelll S235 and S355
Year of completion: 2014
Location: Radvánov - Kovářov
Year of completion: 2014
Location: Radvánov - Kovářov




























