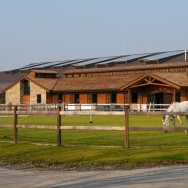The building B14 is used for year-round stabling of the horses owned by the Napoli Riding Club in Šamorín. It is a single-storey building with a U-shaped footprint. The overall plan dimensions are 70.8 x 34.5 m. The main building and its wings have a width of 13.56 m. The building has a gable roof with a pitch of 20 degrees. The roof ridge incorporates a continuous fume hood. The ridge height of the structure is +6.68 m with the fume hood and +5.44 m without it. The timber structure is composed of trusses with arched bottom chords; the centreline distance of the trusses is variable, ranging from 3.5 to 4.8 m. The trusses rest on RC pillars and walls. Sufficient stability of the trusses is achieved by vertical bracing applied lengthwise at the top and by placing them between the timber frame walls. The roof deck is made of engineered wood panels. The cedar shingle roofing matches with the roof design of the other buildings in the complex. The building walls are composed of timber frame and engineered wood panels. The exterior skin of the building is clad with Thermowood cladding boards.
Materials:
Glued laminated timber GL24h
Steel S235, S355
Year of completion: 2014
Location: Šamorín, Slovensko
Materials:
Glued laminated timber GL24h
Steel S235, S355
Year of completion: 2014
Location: Šamorín, Slovensko


.jpg)






