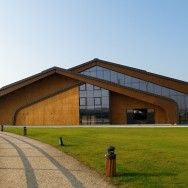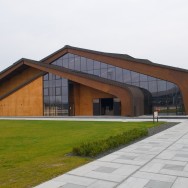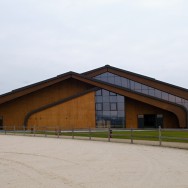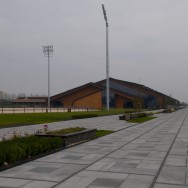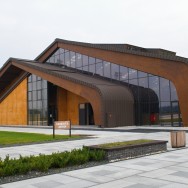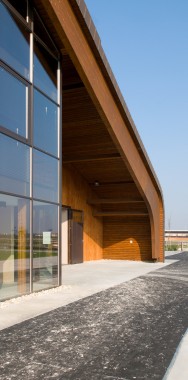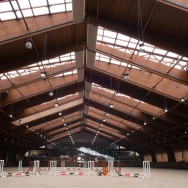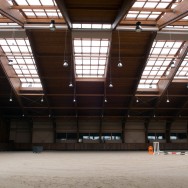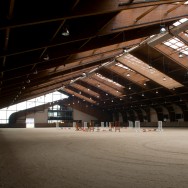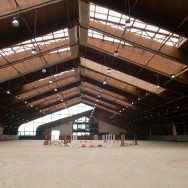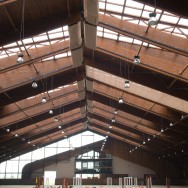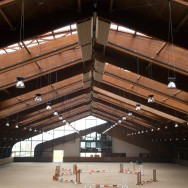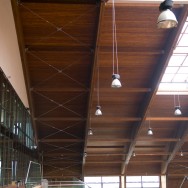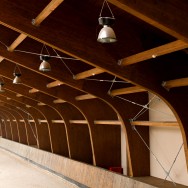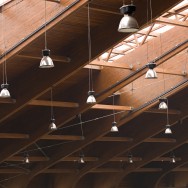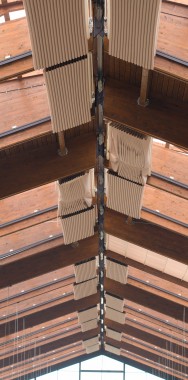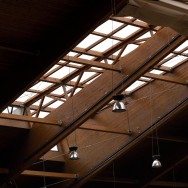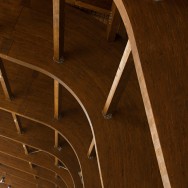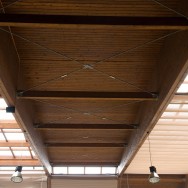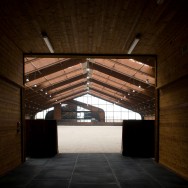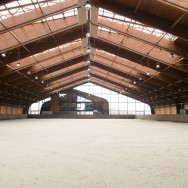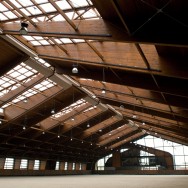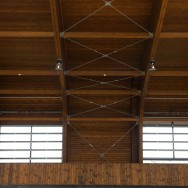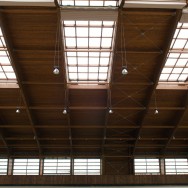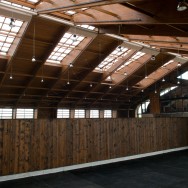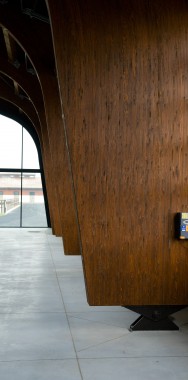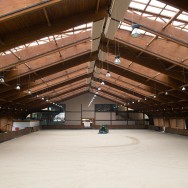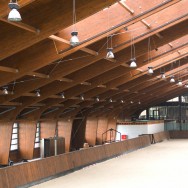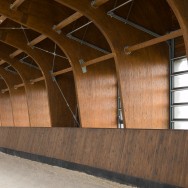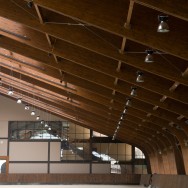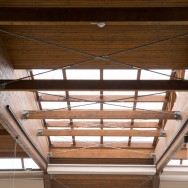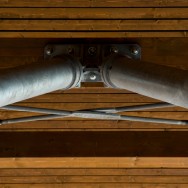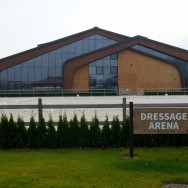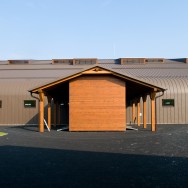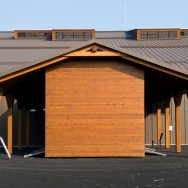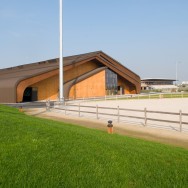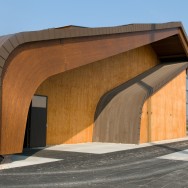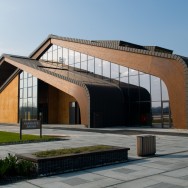The largest building of the complex is the riding hall. It is a large-span building of rectangular footprint and basic dimensions of 52.5 x 200.4 m. The structure is composed of three-hinged timber frames with 5m centre-to-centre spacing. The central part was designed as atypical span with 10m spacing. The building has a gable roof with a pitch of 17.6 degrees. The ridge height of the structure is +15.23 m. There are several skylights scattered throughout the building. An annex adjoins the main building in the middle of the facade, which is continuous with the roof plane. The building width in this area achieves 60 m. The centre-to-centre distance of the annex frames is variable; nevertheless it does not exceed 4 m. The building is divided in three units separated from each other by contraction joints. The building´s rigidity is achieved by timber frames in crosswise direction and by bracing frames in lengthwise direction. The run of the bracing in crosswise direction considers the acting of the bending moments. The outer frames feature atypical span, putting thus the finishing touches to the architectural shape of the building. The structural system of the gables is a steel structure that leans against the timber structure. The building external cladding is made of prefabricated wood panels with mineral wool insulation, which form an underlying layer for the roofing made of folded aluminium sheets.
Materials:
Glued laminated timber - GL24h
Steel S235, S355
Year of completion: 2014
Location: Šamorín, Slovakia
Materials:
Glued laminated timber - GL24h
Steel S235, S355
Year of completion: 2014
Location: Šamorín, Slovakia


