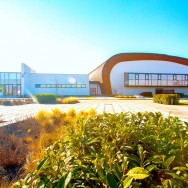A01 Aqua Areana
The project is an indoor pool building with approx. 55.2 m in length and 37.0 m in width and maximum height of 11.1 m. The timber structure consists of twelve main two-hinged frames with 5m centre-to-centre spacing. The frames have atypical arched shape. Each frame consists of two frame studs and one frame ledger connected together with a rigid assembly joint. Timber struts between the frames and steel tension bars help achieve sufficient spatial rigidity of the structure. There were also timber purlins put between the frames with 0.97m centre-to-centre spacing in order to form support structure for the roof deck. Part of the southern gable is a truss girder that carries the facade and reduces vertical distortion. The stair tower for the access to the water slide is located on the main timber structure in the southern part of the arena.
Materials:
Glued laminated timber - GL24h
Steel S235, S355
Year of completion: 2015
Location: Šamorín, Slovakia
Photos of finished building: A2 STUDIO s.r.o.
Materials:
Glued laminated timber - GL24h
Steel S235, S355
Year of completion: 2015
Location: Šamorín, Slovakia
Photos of finished building: A2 STUDIO s.r.o.


